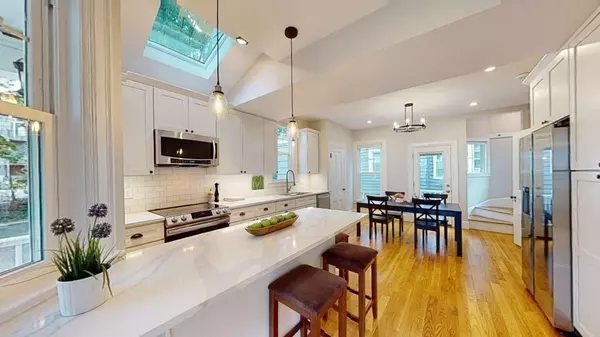For more information regarding the value of a property, please contact us for a free consultation.
102 Thurston Street #R Somerville, MA 02145
Want to know what your home might be worth? Contact us for a FREE valuation!

Our team is ready to help you sell your home for the highest possible price ASAP
Key Details
Sold Price $1,450,000
Property Type Condo
Sub Type Condominium
Listing Status Sold
Purchase Type For Sale
Square Footage 2,316 sqft
Price per Sqft $626
MLS Listing ID 73224809
Sold Date 07/31/24
Bedrooms 4
Full Baths 3
Half Baths 1
HOA Fees $400/mo
Year Built 1887
Annual Tax Amount $1,111
Tax Year 1111
Lot Size 6,534 Sqft
Acres 0.15
Property Description
Best and final offers due Monday 4/22 @4pm. STUNNING RENOVATED HOME. A rare gem with lovingly restored period details throughout, this ~2,300+ sqft 4 bedroom/3.5 bath TRIPLEX welcomes you with a porch entry with mudroom to an eat-in skylighted chef's kitchen/dining area with quartz countertops, stainless steel appliances, and half bathroom. The grand living room with fireplace and bay windows features original china cabinet & wood paneling. The primary bedroom has a dramatic fireplace with built-in shelving, and an en-suite windowed marble style bathroom with glass-enclosed shower stall. Upstairs are two additional bedrooms with dressing area, outdoor deck, and windowed bathroom with clawfoot tub. Downstairs can easily be converted to an in-law suite and features washer/dryer, full bathroom with enclosed shower, office/den area with sink, and spacious family room and bedroom area. Other features include a fenced yard/garden, 2 off street parking w EV Tesla charger.
Location
State MA
County Middlesex
Zoning RA
Direction Please walk down driveway as Unit R's main entry is at the back of the house.
Rooms
Basement Y
Interior
Heating Central
Cooling Central Air
Flooring Wood, Tile
Fireplaces Number 2
Appliance Range, Dishwasher, Disposal, Microwave, Refrigerator, Freezer, Washer, Dryer, Range Hood, Oven
Laundry In Unit
Exterior
Exterior Feature Deck, Balcony
Community Features Public Transportation, Shopping, Park, Walk/Jog Trails, Laundromat, Bike Path, Highway Access, Public School
Utilities Available for Gas Range
Roof Type Shingle
Total Parking Spaces 2
Garage No
Building
Story 3
Sewer Public Sewer
Water Public
Others
Senior Community false
Read Less
Bought with Michael Tinsley • Longwood Residential, LLC



