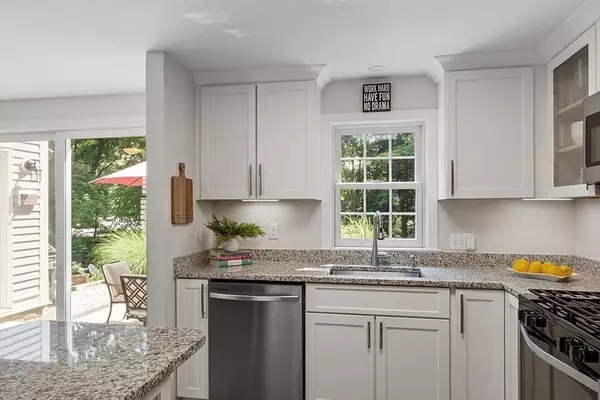For more information regarding the value of a property, please contact us for a free consultation.
5 Cherry Ridge Road Acton, MA 01720
Want to know what your home might be worth? Contact us for a FREE valuation!

Our team is ready to help you sell your home for the highest possible price ASAP
Key Details
Sold Price $775,000
Property Type Single Family Home
Sub Type Single Family Residence
Listing Status Sold
Purchase Type For Sale
Square Footage 1,589 sqft
Price per Sqft $487
MLS Listing ID 73254940
Sold Date 08/01/24
Style Cape
Bedrooms 2
Full Baths 2
HOA Y/N false
Year Built 1957
Annual Tax Amount $10,714
Tax Year 2024
Lot Size 0.470 Acres
Acres 0.47
Property Description
The opportunity you've been waiting for with this quintessential New England, Cape style, recently renovated home! Relish nature from the private patio overlooking an expansive yard. Unwind at the end of the day in the hot tub under a star lit sky. The open concept kitchen/dining area has a sliding glass door which provides great light, bringing the outside in, as well as easy access to the patio for alfresco dining too! This Acton gem offers a flexible floor plan with eight total rooms and bedrooms on the main level, if desired. Other special features include: hardwood floors throughout; natural gas for cooking and heat; fireplaced living room; ceiling fans; garage; storage shed; outdoor fire area; and beautiful landscaping. West Acton shops and restaurants, Bruce Freeman Rail Trail, and the commuter rail are nearby.
Location
State MA
County Middlesex
Zoning R2
Direction Arlington St. to Birch Ridge to Cherry Ridge
Rooms
Family Room Ceiling Fan(s), Closet, Flooring - Hardwood
Primary Bedroom Level Second
Dining Room Flooring - Hardwood, Open Floorplan, Lighting - Overhead
Kitchen Flooring - Stone/Ceramic Tile, Kitchen Island, Open Floorplan, Recessed Lighting, Slider, Stainless Steel Appliances
Interior
Interior Features Closet, Home Office, Bonus Room
Heating Forced Air, Natural Gas
Cooling None
Flooring Tile, Hardwood, Flooring - Hardwood
Fireplaces Number 1
Fireplaces Type Living Room
Appliance Gas Water Heater, Range, Dishwasher, Refrigerator, Washer, Dryer
Laundry Bathroom - Full, Flooring - Stone/Ceramic Tile, First Floor, Electric Dryer Hookup
Exterior
Exterior Feature Patio, Rain Gutters, Hot Tub/Spa, Storage, Screens, Fenced Yard, Garden
Garage Spaces 1.0
Fence Fenced/Enclosed, Fenced
Community Features Shopping, Walk/Jog Trails, Medical Facility, Bike Path, Conservation Area, Highway Access, House of Worship, Public School
Utilities Available for Gas Range, for Electric Dryer
Roof Type Shingle
Total Parking Spaces 6
Garage Yes
Building
Lot Description Wooded, Cleared, Level
Foundation Slab
Sewer Private Sewer
Water Public
Schools
Middle Schools R.J.Gray J.High
High Schools Act/Box High
Others
Senior Community false
Read Less
Bought with Kristin B. Hilberg • Keller Williams Realty Boston Northwest
GET MORE INFORMATION




