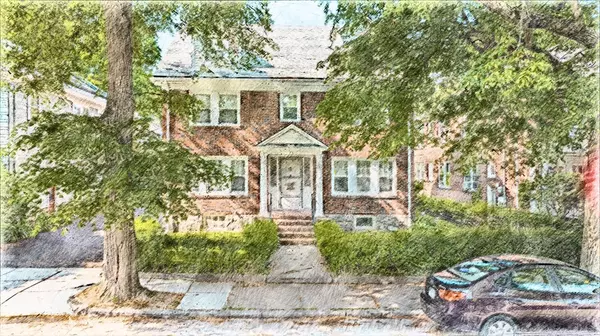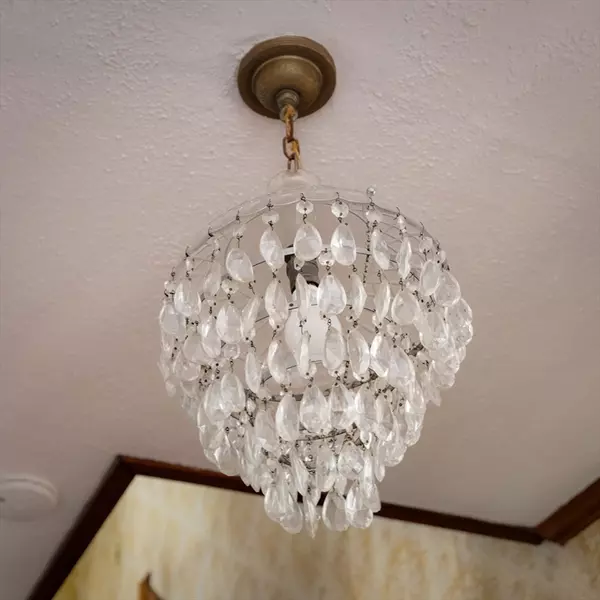For more information regarding the value of a property, please contact us for a free consultation.
45 Pershing Rd Boston, MA 02130
Want to know what your home might be worth? Contact us for a FREE valuation!

Our team is ready to help you sell your home for the highest possible price ASAP
Key Details
Sold Price $1,300,000
Property Type Single Family Home
Sub Type Single Family Residence
Listing Status Sold
Purchase Type For Sale
Square Footage 2,679 sqft
Price per Sqft $485
Subdivision Pondside Jamaica Plain
MLS Listing ID 73256940
Sold Date 08/02/24
Style Colonial Revival
Bedrooms 4
Full Baths 3
Half Baths 1
HOA Y/N false
Year Built 1931
Annual Tax Amount $13,695
Tax Year 2024
Lot Size 5,662 Sqft
Acres 0.13
Property Description
This impeccably cared for brick Colonial Revival, represents a rare opportunity to own a 1-fam in the vibrant heart of JP. This stately brick manse shares its style w/ many area homes, including the landmark Curley House.The interior is in excellent condition w/ many original details, including gumwood trim & paneling wholly intact.The irreplaceable fireplace mantle & shelving is sublime.There's potential too! The basement, partially finished w/ a bdrm & full bath, has great ceiling height & could be finished for exercise, office, or romping. The top floor, w/ a large bdrm, attic storage, & full bath could be a spacious primary suite. Pondside location is key! Pershing Rd, close to all that makes living in Boston special, is one of JP's most desirable spots. Jamaica Pond & its many Emerald Necklace trails are just a block away. Hyde Square, JP's hub for eats, shops, & pubs, is less than a 1/2 mile away. 45 Pershing Rd has all the pieces to be someone's beautiful forever home.
Location
State MA
County Suffolk
Area Jamaica Plain
Zoning 2F-5000
Direction Moraine to Pondview which turns into Pershing. Can be easiest to park on Centre and walk.
Rooms
Basement Full, Partially Finished, Walk-Out Access, Interior Entry, Concrete
Primary Bedroom Level Second
Interior
Interior Features Bathroom - Full, Bathroom - Tiled With Shower Stall, Bathroom, Bonus Room
Heating Baseboard, Oil
Cooling Window Unit(s)
Flooring Hardwood
Fireplaces Number 1
Fireplaces Type Living Room
Appliance Water Heater, Range, Dishwasher, Refrigerator, Washer
Laundry First Floor, Washer Hookup
Exterior
Exterior Feature Balcony, Fruit Trees, Garden
Garage Spaces 2.0
Community Features Public Transportation, Shopping, Park, Walk/Jog Trails, Laundromat, Bike Path, Public School, T-Station
Utilities Available for Gas Range, Washer Hookup
Roof Type Shingle,Rubber
Total Parking Spaces 3
Garage Yes
Building
Lot Description Level
Foundation Granite
Sewer Public Sewer
Water Public
Schools
Elementary Schools Curley K-8
Middle Schools Curley K-8
High Schools Bps
Others
Senior Community false
Read Less
Bought with Kristina Lamarre • Compass



