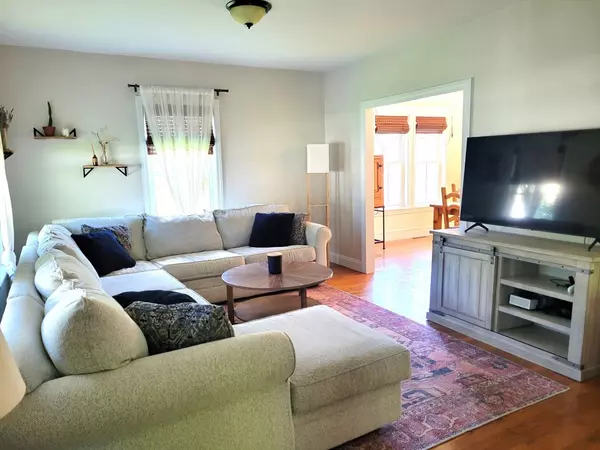For more information regarding the value of a property, please contact us for a free consultation.
726 Main St Boylston, MA 01505
Want to know what your home might be worth? Contact us for a FREE valuation!

Our team is ready to help you sell your home for the highest possible price ASAP
Key Details
Sold Price $475,000
Property Type Single Family Home
Sub Type Single Family Residence
Listing Status Sold
Purchase Type For Sale
Square Footage 1,332 sqft
Price per Sqft $356
MLS Listing ID 73246349
Sold Date 07/31/24
Style Colonial
Bedrooms 3
Full Baths 1
Half Baths 1
HOA Y/N false
Year Built 1910
Annual Tax Amount $5,343
Tax Year 2024
Lot Size 8,276 Sqft
Acres 0.19
Property Description
Amazing opportunity to own this beautifully maintained home in the highly desired town of Boylston. This timeless, move-in ready colonial with hardwoods throughout offers 3 bedrooms plus an additional versatile bonus room perfect for a playroom or home office. Gorgeous kitchen with stainless steel appliances, living room, dining room, bonus room and 3/4 bathroom make up the first floor. On the second floor you will find all 3 bedrooms and a full bath. The main bedroom has two closets, including a walk-in and both bathrooms have been very tastefully updated. Seller had the pre-existing garage professionally taken down. The new foundation has been poured and is ready for a new garage to be built should the new owners desire. See you at the open house on Sat. 6/8 from 11am-1pm!
Location
State MA
County Worcester
Zoning RES
Direction Please use GPS.
Rooms
Basement Partial, Interior Entry, Unfinished
Primary Bedroom Level Second
Dining Room Flooring - Hardwood
Kitchen Flooring - Hardwood, Countertops - Stone/Granite/Solid, Kitchen Island, Stainless Steel Appliances
Interior
Interior Features Closet, Home Office
Heating Forced Air, Oil, Electric
Cooling None
Flooring Wood, Tile, Hardwood, Flooring - Hardwood
Appliance Water Heater, Range, Dishwasher, Microwave, Refrigerator
Laundry Electric Dryer Hookup, Washer Hookup
Exterior
Exterior Feature Porch, Fenced Yard
Fence Fenced
Utilities Available for Electric Range, for Electric Dryer, Washer Hookup
Total Parking Spaces 4
Garage No
Building
Foundation Concrete Perimeter
Sewer Private Sewer
Water Public
Architectural Style Colonial
Others
Senior Community false
Read Less
Bought with Cynthia Walsh MacKenzie • Walsh and Associates Real Estate



