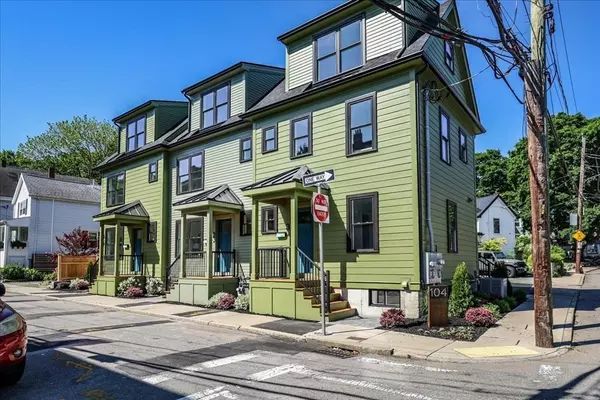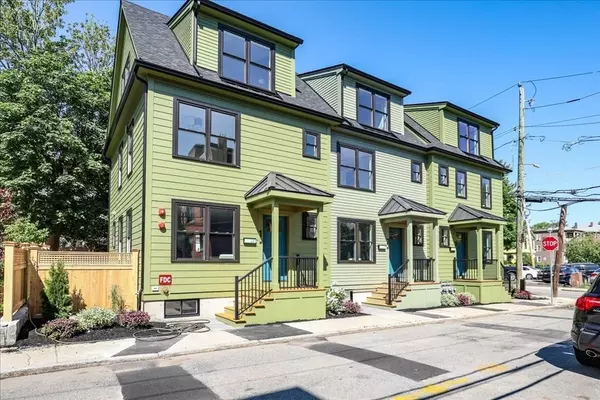For more information regarding the value of a property, please contact us for a free consultation.
104 Jamaica St. #3 Boston, MA 02130
Want to know what your home might be worth? Contact us for a FREE valuation!

Our team is ready to help you sell your home for the highest possible price ASAP
Key Details
Sold Price $940,000
Property Type Condo
Sub Type Condominium
Listing Status Sold
Purchase Type For Sale
Square Footage 1,106 sqft
Price per Sqft $849
MLS Listing ID 73247412
Sold Date 08/02/24
Bedrooms 2
Full Baths 2
HOA Fees $150/mo
Year Built 2024
Annual Tax Amount $9,999
Tax Year 2024
Property Description
Welcome to the epitome of luxury living crafted by BCC and adorned with the impeccable design of “Best of Boston” winner Louis Ashman. These new construction townhomes offer an exquisite blend of sophistication and comfort across three levels where every detail whispers elegance from the white oak nautical finish flooring, top-of-the-line Fisher and Paykel appliances, fir porches/ceilings to floating vanities w/ undermount lighting, Kohler fixtures, custom closets, custom wood accent walls and in-unit laundry. The first level features a bright bdrm and full bath with a beautifully tiled tub/shower. Step upstairs to find the expansive kitchen area open to living & dining room. The third level is a sanctuary unto itself, housing the full primary suite. Retreat to unparalleled luxury as you step into this haven of relaxation complete with ample closet space and a beautifully crafted ensuite bathroom complete with a beautifully tiled oversized shower. Close to everything JP has to offer!
Location
State MA
County Suffolk
Area Jamaica Plain
Zoning res
Direction South St. to Jamaica St.
Rooms
Basement Y
Primary Bedroom Level Third
Kitchen Flooring - Hardwood, Kitchen Island, Breakfast Bar / Nook, Open Floorplan, Recessed Lighting, Stainless Steel Appliances
Interior
Heating Forced Air, Natural Gas
Cooling Central Air
Flooring Tile, Hardwood
Appliance Range, Dishwasher, Disposal, Microwave, Refrigerator, Washer, Dryer
Laundry Flooring - Stone/Ceramic Tile, Electric Dryer Hookup, Recessed Lighting, Washer Hookup, In Basement
Exterior
Exterior Feature Porch
Community Features Public Transportation, Shopping, Pool, Tennis Court(s), Park, Medical Facility, House of Worship, Public School, T-Station
Utilities Available for Gas Range, for Electric Dryer, Washer Hookup
Roof Type Shingle
Total Parking Spaces 1
Garage No
Building
Story 3
Sewer Public Sewer
Water Public
Others
Senior Community false
Read Less
Bought with Charlotte Huguenor • Donnelly + Co.



