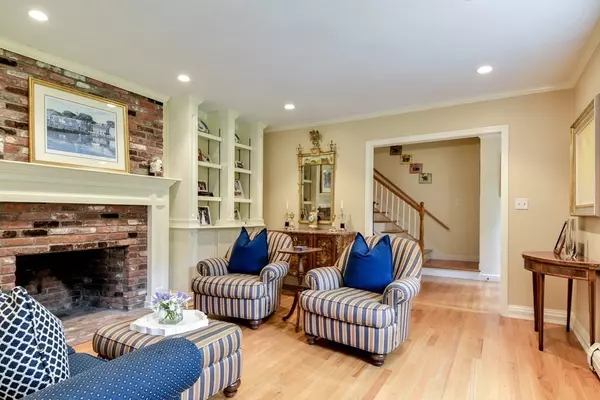For more information regarding the value of a property, please contact us for a free consultation.
15 Knollwood Dr Dover, MA 02030
Want to know what your home might be worth? Contact us for a FREE valuation!

Our team is ready to help you sell your home for the highest possible price ASAP
Key Details
Sold Price $1,605,000
Property Type Single Family Home
Sub Type Single Family Residence
Listing Status Sold
Purchase Type For Sale
Square Footage 4,546 sqft
Price per Sqft $353
MLS Listing ID 73257221
Sold Date 08/01/24
Style Cape
Bedrooms 4
Full Baths 2
Half Baths 2
HOA Y/N false
Year Built 1965
Annual Tax Amount $15,080
Tax Year 2024
Lot Size 1.080 Acres
Acres 1.08
Property Description
OFFER ACCEPTED. OPEN HOUSE CANCELLED. Opportunity awaits! Charming 4 bedroom expansive Cape pristinely set on over 1 acre in sought after, centrally located Knollwood neighborhood. Walk to Dover's town center, schools, library, park and the Noanet Woodlands. Bright and spacious floor plan with a seamless flow offers family entertaining inside & out. Relaxing 1st floor primary retreat with his & her adjoining bathrooms & walk-in closets with custom cabinetry. The 1st floor of this updated home also includes a beautiful kitchen with large eat-in area, vaulted fireplaced family room, living room with fireplace & built-ins, formal dining room & spacious, well appointed mudroom. The 2nd floor offers 3 generous bedrooms & a family bath with double vanity. Flexible walk out lower level with half bath, laundry, gym, playroom & more. Expansive trek deck overlooks private manicured level grounds. Storage galore. Amazing home in ideal location & top ranked schools. Move-in ready!
Location
State MA
County Norfolk
Zoning R1
Direction Centre St. to Knollwood Drive
Rooms
Family Room Vaulted Ceiling(s), Flooring - Hardwood
Basement Full, Walk-Out Access, Sump Pump
Primary Bedroom Level First
Dining Room Flooring - Hardwood, Wainscoting
Kitchen Countertops - Stone/Granite/Solid, Open Floorplan, Recessed Lighting
Interior
Interior Features Exercise Room, Play Room
Heating Baseboard, Oil
Cooling Window Unit(s)
Flooring Tile, Carpet, Hardwood
Fireplaces Number 2
Fireplaces Type Living Room
Appliance Water Heater, Range, Dishwasher, Microwave, Refrigerator
Laundry In Basement
Exterior
Exterior Feature Deck, Rain Gutters, Professional Landscaping, Sprinkler System, Decorative Lighting
Garage Spaces 2.0
Community Features Shopping, Tennis Court(s), Park, Walk/Jog Trails, Stable(s), Conservation Area, House of Worship, Private School, Public School
Roof Type Shingle
Total Parking Spaces 4
Garage Yes
Building
Lot Description Wooded, Cleared, Level, Sloped
Foundation Concrete Perimeter
Sewer Private Sewer
Water Public
Schools
Elementary Schools Chickering
Middle Schools Dsms
High Schools Dshs
Others
Senior Community false
Read Less
Bought with The Bauman Group • Gibson Sotheby's International Realty



