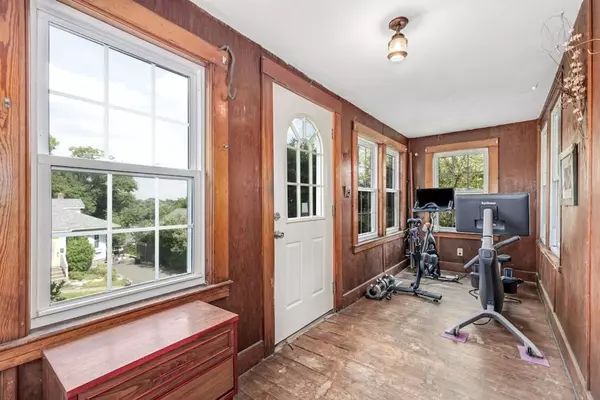For more information regarding the value of a property, please contact us for a free consultation.
3 Stratfield Street Worcester, MA 01604
Want to know what your home might be worth? Contact us for a FREE valuation!

Our team is ready to help you sell your home for the highest possible price ASAP
Key Details
Sold Price $400,000
Property Type Single Family Home
Sub Type Single Family Residence
Listing Status Sold
Purchase Type For Sale
Square Footage 1,274 sqft
Price per Sqft $313
MLS Listing ID 73258120
Sold Date 08/06/24
Style Bungalow
Bedrooms 3
Full Baths 1
Half Baths 1
HOA Y/N false
Year Built 1915
Annual Tax Amount $4,775
Tax Year 2024
Lot Size 4,791 Sqft
Acres 0.11
Property Description
Welcome to this gorgeous & charming 3 Bedroom 1-1/2 bath (full on 2nd fl, 1/2 bath in basement) Bungalow. This home boasts 2 zone central A/C & gas heat w/NEST thermostats, large kitchen for cooking & entertaining, living room, heated front porch,formal dining w/slider to a versatile backyard complete w/Trex decking, shed, cozy firepit for evening gatherings & flowers planted throughout for a seasonal splash of color. Modern upgrades include a fridge, newer kitchen flooring, a new bathroom vanity, water heater (2023) adds a touch of modern convenience to this classic home. Washer & Dryer included. Retaining wall repointed in 2023. Conveniently located near commuter rail/bus, easy access to RT-190, 290, Rt 146 & Mass Pike. Close to local colleges, Ecotarium, UMass, shopping, Shrewsbury St. restaurants, vibrant cultural venues & Polar Park! Close to Lake Park on Lake Quinsigamond. Don't miss this opportunity! Quick close possible!
Location
State MA
County Worcester
Zoning RL-7
Direction Hamilton Street towards Downtown, right on Stratfield. Corner of Stratfield & Bowker.
Rooms
Basement Full, Interior Entry, Bulkhead, Unfinished
Primary Bedroom Level Second
Dining Room Flooring - Hardwood, Exterior Access, Slider
Kitchen Ceiling Fan(s), Flooring - Vinyl, Countertops - Stone/Granite/Solid, Kitchen Island, Exterior Access
Interior
Heating Forced Air
Cooling Central Air
Flooring Vinyl, Hardwood
Appliance Water Heater, Range, Oven, Dishwasher, Microwave, Refrigerator, Washer, Dryer
Laundry Electric Dryer Hookup, Washer Hookup, In Basement
Exterior
Exterior Feature Porch - Enclosed, Deck - Composite, Rain Gutters, Storage, Fruit Trees, Garden
Community Features Public Transportation, Shopping, Park, Walk/Jog Trails, Medical Facility, Highway Access, House of Worship, Private School, Public School, T-Station
Utilities Available for Electric Range, for Electric Dryer, Washer Hookup
Roof Type Shingle
Total Parking Spaces 3
Garage No
Building
Foundation Stone
Sewer Public Sewer
Water Public
Architectural Style Bungalow
Schools
Elementary Schools Rice Square
Middle Schools East Middle
High Schools North High
Others
Senior Community false
Acceptable Financing Contract
Listing Terms Contract
Read Less
Bought with Elaine Evans Group • RE/MAX Diverse



