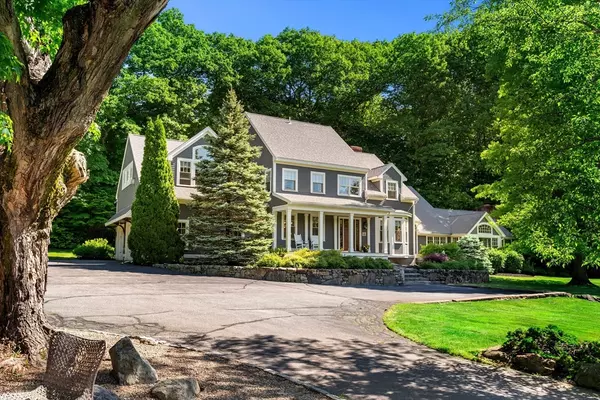For more information regarding the value of a property, please contact us for a free consultation.
995 Bay Rd Hamilton, MA 01982
Want to know what your home might be worth? Contact us for a FREE valuation!

Our team is ready to help you sell your home for the highest possible price ASAP
Key Details
Sold Price $2,300,000
Property Type Single Family Home
Sub Type Equestrian
Listing Status Sold
Purchase Type For Sale
Square Footage 5,264 sqft
Price per Sqft $436
MLS Listing ID 73249554
Sold Date 08/08/24
Style Colonial,Farmhouse
Bedrooms 5
Full Baths 4
Half Baths 1
HOA Y/N false
Year Built 1987
Annual Tax Amount $24,326
Tax Year 2024
Lot Size 5.160 Acres
Acres 5.16
Property Description
This distinguished estate is nestled on the historic grounds of the former Samuel Dane Farm. Rebuilt in 1987, this home seamlessly blends modern comforts with the timeless charm of yesteryears. Pass through the stately fieldstone pillars to be enveloped by the lush 5 acre rolling pastures, perennial gardens, and specimen trees offering a peaceful, tranquil enjoyment for both family and horses who currently reside in the beautiful red barn. The property has access to the Essex County Rail Trail. The main house offers an impressive layout, featuring 5 bedrooms and 4.5 baths. The heart of the home, the kitchen, has been beautifully remodeled, boasting quartz counters, a six-burner Wolf stove, double ovens, an oversized island with seating, a built-in Sub-Zero refrigerator, and a convenient coffee station complete with water supply. The 5 stall barn w/heated tack room, barn in & out paddocks, outdoor sand riding ring and open fields are perfect for equestrians in the family.
Location
State MA
County Essex
Area South Hamilton
Zoning R1B
Direction Rt. 1A - Bay Rd.
Rooms
Family Room Ceiling Fan(s), Vaulted Ceiling(s), Closet/Cabinets - Custom Built, Flooring - Wood, Wet Bar, Open Floorplan, Recessed Lighting, Remodeled, Sunken, Lighting - Pendant
Basement Full, Partially Finished, Interior Entry, Concrete, Unfinished
Primary Bedroom Level Second
Dining Room Flooring - Wood, Exterior Access, Recessed Lighting, Remodeled, Wainscoting, Lighting - Overhead, Crown Molding
Kitchen Bathroom - Half, Skylight, Beamed Ceilings, Closet, Closet/Cabinets - Custom Built, Flooring - Wood, Dining Area, Pantry, Countertops - Stone/Granite/Solid, Countertops - Upgraded, Kitchen Island, Cabinets - Upgraded, Open Floorplan, Recessed Lighting, Remodeled, Stainless Steel Appliances, Gas Stove, Lighting - Pendant, Crown Molding, Vestibule
Interior
Interior Features Beamed Ceilings, Vaulted Ceiling(s), Dining Area, Open Floorplan, Wainscoting, Ceiling Fan(s), Coffered Ceiling(s), Closet, Recessed Lighting, Countertops - Stone/Granite/Solid, Cabinets - Upgraded, Crown Molding, Bathroom - Full, Bathroom - Double Vanity/Sink, Bathroom - Tiled With Shower Stall, Closet/Cabinets - Custom Built, Bathroom - With Shower Stall, Living/Dining Rm Combo, Home Office, Home Office-Separate Entry, Bathroom, Media Room, Wet Bar, Walk-up Attic, Wired for Sound, Internet Available - Unknown
Heating Forced Air, Baseboard, Oil, Propane, Wood, Fireplace(s)
Cooling Central Air
Flooring Wood, Tile, Carpet, Hardwood, Pine, Flooring - Wood, Flooring - Stone/Ceramic Tile, Laminate, Flooring - Wall to Wall Carpet
Fireplaces Number 3
Fireplaces Type Family Room, Kitchen, Master Bedroom
Appliance Electric Water Heater, Range, Oven, Dishwasher, Disposal, Microwave, Refrigerator, Washer, Dryer, Water Treatment, Range Hood, Gas Cooktop
Laundry Skylight, Ceiling - Vaulted, Closet/Cabinets - Custom Built, Flooring - Hardwood, Countertops - Stone/Granite/Solid, Electric Dryer Hookup, Washer Hookup, Second Floor
Exterior
Exterior Feature Porch, Deck - Wood, Patio, Balcony, Rain Gutters, Barn/Stable, Paddock, Professional Landscaping, Sprinkler System, Decorative Lighting, Screens, Garden, Horses Permitted, Stone Wall
Garage Spaces 2.0
Community Features Public Transportation, Shopping, Park, Walk/Jog Trails, Stable(s), Bike Path, Conservation Area, Highway Access, House of Worship, Private School, Public School
Utilities Available for Electric Dryer, Washer Hookup
View Y/N Yes
View Scenic View(s)
Roof Type Shingle
Total Parking Spaces 12
Garage Yes
Building
Lot Description Wooded, Cleared, Level
Foundation Concrete Perimeter
Sewer Inspection Required for Sale, Private Sewer
Water Private, Other
Architectural Style Colonial, Farmhouse
Schools
Elementary Schools Cutler
Middle Schools Miles River
High Schools Ham-Wen Reg.
Others
Senior Community false
Read Less
Bought with Willis and Smith Group • Keller Williams Realty Evolution



