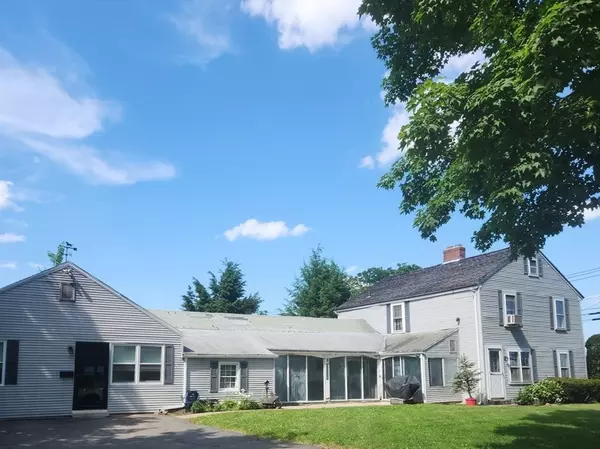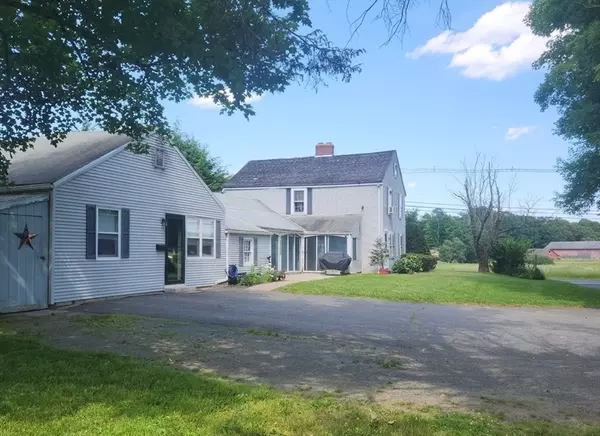For more information regarding the value of a property, please contact us for a free consultation.
717 College Highway Southwick, MA 01077
Want to know what your home might be worth? Contact us for a FREE valuation!

Our team is ready to help you sell your home for the highest possible price ASAP
Key Details
Sold Price $435,000
Property Type Single Family Home
Sub Type Single Family Residence
Listing Status Sold
Purchase Type For Sale
Square Footage 2,891 sqft
Price per Sqft $150
MLS Listing ID 73257283
Sold Date 08/09/24
Style Antique,Farmhouse
Bedrooms 6
Full Baths 4
HOA Y/N false
Year Built 1780
Annual Tax Amount $4,217
Tax Year 2024
Lot Size 4.000 Acres
Acres 4.0
Property Description
This home on 4 acres represents a chance to own with income potential. From it's charming antique post & beam architecture to its expansive grounds and legal 2 bedroom apartment, its rare. Whether you're drawn to antiques, the potential for farm life, home with in-law suite, or for rental income, a minimum of $1,050/month, this property has it and its your choice. The property is zoned R-40 to accommodate farm animals, making it a dream for those with agricultural aspirations or simply a love for country living and gardens galore. Whether you envision a hobby farm, or space for outdoor activities, the expansive grounds offer endless possibilities. The home has 4 bedrooms and 3 bathrooms, a lovely country home with projects to finish, put your touch on it. Home, wing and apartment roofs to be replaced prior to closing, along with a new septic tank, leach field installed in 2012. Property to one side and across the street is preservation land, bucolic views of the farmland and barns.
Location
State MA
County Hampden
Zoning R-40
Direction On route 10 & 202 between Ray's Farm Stand and Westfield River Brewing Company.
Rooms
Basement Unfinished
Primary Bedroom Level First
Dining Room Flooring - Wood, Exterior Access, Open Floorplan
Kitchen Wood / Coal / Pellet Stove, Flooring - Wood, Exterior Access, Recessed Lighting, Stainless Steel Appliances
Interior
Interior Features Bathroom - Full, Bedroom, Kitchen, Bathroom
Heating Oil
Cooling None
Flooring Flooring - Stone/Ceramic Tile
Appliance Range, Refrigerator, Washer, Dryer
Laundry Main Level, First Floor
Exterior
Exterior Feature Porch - Enclosed, Deck
Community Features Shopping, Park, Walk/Jog Trails, Golf, Medical Facility, Bike Path, Conservation Area, Private School, Public School, University
Utilities Available for Electric Oven
Total Parking Spaces 6
Garage No
Building
Lot Description Cleared, Gentle Sloping, Level
Foundation Stone
Sewer Private Sewer
Water Public
Schools
Elementary Schools Woodland Elem
Middle Schools Powder Mill
High Schools S'Wick/Toll Reg
Others
Senior Community false
Read Less
Bought with The Medina Team • Gallagher Real Estate



