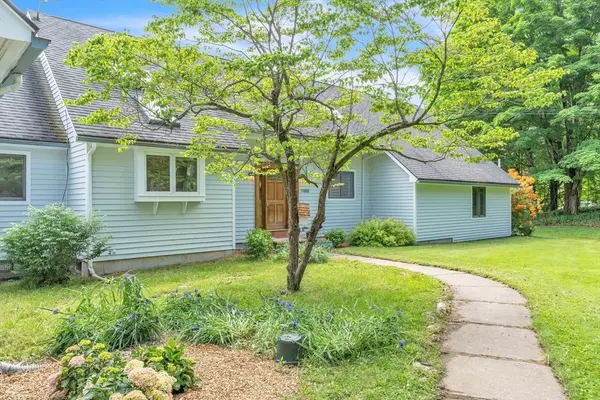For more information regarding the value of a property, please contact us for a free consultation.
1488 S East Street Amherst, MA 01002
Want to know what your home might be worth? Contact us for a FREE valuation!

Our team is ready to help you sell your home for the highest possible price ASAP
Key Details
Sold Price $827,500
Property Type Single Family Home
Sub Type Single Family Residence
Listing Status Sold
Purchase Type For Sale
Square Footage 2,933 sqft
Price per Sqft $282
Subdivision Scenic Section Of S East Street
MLS Listing ID 73246103
Sold Date 08/01/24
Style Cape,Contemporary
Bedrooms 4
Full Baths 3
HOA Y/N false
Year Built 1983
Annual Tax Amount $11,574
Tax Year 2024
Lot Size 0.870 Acres
Acres 0.87
Property Description
StunningVistas! Introducing an exceptional residence in the idyllic scenic South Amherst, this sophisticated property epitomizes elegance and modern luxury. Featuring beautiful wood and tile flooring, the home harmonizes with its natural surroundings, nestled amidst conservation land and near scenic hiking and biking trails. The open and airy floor plan is designed for versatility and ease of living. Grand vaulted ceilings create an expansive atmosphere, seamlessly connecting living spaces. The heart of the home is a gourmet kitchen with state-of-the-art stainless steel appliances and abundant storage, highlighted by several walk-in closets throughout the property.Every detail has been curated to offer a refined, elevated living experience, making it a true gem in Amherst's tranquil setting.Recent updates include a freshly painted exterior and a stunning fireplace in the grand family room. The lush, landscaped gardens and fully fenced backyard provide a private sanctuary for relaxation
Location
State MA
County Hampshire
Area South Amherst
Zoning RES
Direction Roads/Streets connecting to S East Street - Bay Rd,Shays St,Station Rd,College St,Rt9/Belchertown Rd
Rooms
Family Room Skylight, Beamed Ceilings, Vaulted Ceiling(s), Flooring - Wood, Window(s) - Picture, Balcony / Deck, French Doors, Exterior Access, Open Floorplan
Basement Full, Crawl Space, Interior Entry, Bulkhead, Sump Pump, Radon Remediation System, Unfinished
Primary Bedroom Level Main, First
Dining Room Skylight, Beamed Ceilings, Vaulted Ceiling(s), Flooring - Wood, Window(s) - Picture, Balcony / Deck, Deck - Exterior, Open Floorplan, Lighting - Pendant, Lighting - Overhead
Kitchen Skylight, Beamed Ceilings, Flooring - Stone/Ceramic Tile, Countertops - Stone/Granite/Solid, Kitchen Island, Cabinets - Upgraded, Recessed Lighting, Stainless Steel Appliances, Gas Stove, Lighting - Overhead
Interior
Interior Features Lighting - Pendant, Lighting - Overhead, Walk-In Closet(s), Recessed Lighting, Storage, Closet - Double, Ceiling Fan(s), Beamed Ceilings, Vaulted Ceiling(s), Window Seat, Office, Mud Room, Foyer, Great Room
Heating Heat Pump, Electric, Wood Stove
Cooling Central Air, Heat Pump
Flooring Wood, Tile, Laminate, Flooring - Stone/Ceramic Tile, Flooring - Wood
Fireplaces Number 2
Fireplaces Type Family Room, Wood / Coal / Pellet Stove
Appliance Water Heater, Range, Dishwasher, Disposal, Refrigerator, Washer, Dryer, Range Hood
Laundry Flooring - Laminate, Main Level, Electric Dryer Hookup, Walk-in Storage, Washer Hookup, Lighting - Overhead, First Floor
Exterior
Exterior Feature Deck - Wood, Patio, Rain Gutters, Fenced Yard, Garden, Stone Wall
Garage Spaces 2.0
Fence Fenced/Enclosed, Fenced
Community Features Public Transportation, Shopping, Park, Walk/Jog Trails, Stable(s), Golf, Bike Path, Conservation Area, House of Worship, Private School, Public School, T-Station, University
Utilities Available for Gas Range
View Y/N Yes
View Scenic View(s)
Roof Type Shingle
Total Parking Spaces 6
Garage Yes
Building
Lot Description Cleared, Gentle Sloping, Level
Foundation Concrete Perimeter
Sewer Public Sewer
Water Public
Architectural Style Cape, Contemporary
Schools
Elementary Schools Crocker/Private
Middle Schools Arms
High Schools Arhs
Others
Senior Community false
Read Less
Bought with Sally Malsch • 5 College REALTORS®



