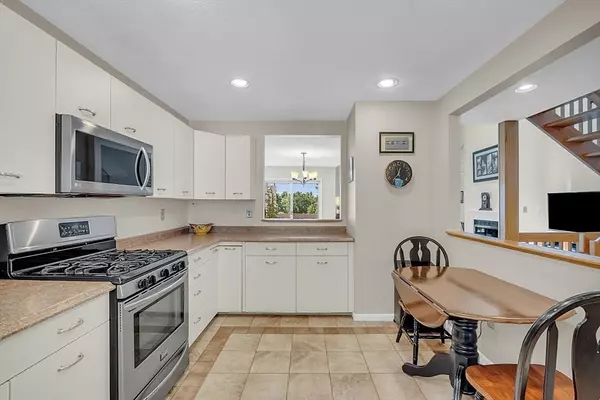For more information regarding the value of a property, please contact us for a free consultation.
63 Monadnock Dr #63 Westford, MA 01886
Want to know what your home might be worth? Contact us for a FREE valuation!

Our team is ready to help you sell your home for the highest possible price ASAP
Key Details
Sold Price $644,000
Property Type Condo
Sub Type Condominium
Listing Status Sold
Purchase Type For Sale
Square Footage 2,866 sqft
Price per Sqft $224
MLS Listing ID 73258345
Sold Date 08/15/24
Bedrooms 2
Full Baths 2
HOA Fees $698/mo
Year Built 1984
Annual Tax Amount $6,192
Tax Year 2024
Property Description
Looking for the convenience of condo living but don't want to give up enjoying a naturally beautiful environment? Welcome to Hildreth Hills-situated on top of Scenic Sparks Hill! Offering a spacious floor plan, light-filled & airy, the first floor offers an open-concept sizeable Living Room with gas fireplace, soaring cathedral ceilings. It's great for entertaining- the updated kitchen overlooks the dining area and the sliders to deck & 3 season sunroom allow you to enjoy the outdoors while relaxing with your favorite beverage or novel. The second floor hosts the primary bedroom with walk-in closet,-glass doors open to the loft overlooking the main living area and en-suite bathroom featuring a jetted tub and separate shower. On the lower level is even more space- a family room that walks out to the yard, a bonus room for office or guest space, a laundry room and a cedar closet. Complex amenities include swimming pool, tennis courts, pickle ball, clubhouse and walking trails.
Location
State MA
County Middlesex
Zoning condo
Direction Parkhurst to Monadnock
Rooms
Family Room Flooring - Wall to Wall Carpet, Exterior Access, Recessed Lighting
Basement Y
Primary Bedroom Level Second
Dining Room Flooring - Wall to Wall Carpet, Open Floorplan
Kitchen Flooring - Stone/Ceramic Tile, Dining Area, Recessed Lighting, Stainless Steel Appliances, Lighting - Pendant
Interior
Interior Features Closet, Bonus Room
Heating Forced Air, Natural Gas
Cooling Central Air
Flooring Wood, Carpet, Flooring - Wall to Wall Carpet
Fireplaces Number 1
Fireplaces Type Living Room
Appliance Range, Dishwasher, Refrigerator, Washer, Dryer
Laundry In Basement
Exterior
Exterior Feature Porch, Porch - Screened, Deck
Garage Spaces 2.0
Pool Association, In Ground
Community Features Shopping, Walk/Jog Trails, Medical Facility, Bike Path, Conservation Area, Highway Access
Roof Type Shingle
Total Parking Spaces 2
Garage Yes
Building
Story 2
Sewer Private Sewer
Water Private
Schools
Elementary Schools Robinson/Crisaf
Middle Schools Blanchard
High Schools Westford Academ
Others
Pets Allowed Yes w/ Restrictions
Senior Community false
Read Less
Bought with Cheryl Cowley • Cowley Associates



