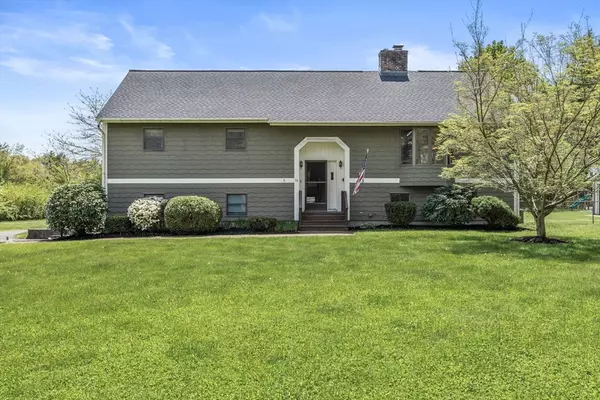For more information regarding the value of a property, please contact us for a free consultation.
16 Cedar St Foxboro, MA 02035
Want to know what your home might be worth? Contact us for a FREE valuation!

Our team is ready to help you sell your home for the highest possible price ASAP
Key Details
Sold Price $635,000
Property Type Single Family Home
Sub Type Single Family Residence
Listing Status Sold
Purchase Type For Sale
Square Footage 1,944 sqft
Price per Sqft $326
MLS Listing ID 73242259
Sold Date 08/15/24
Style Raised Ranch
Bedrooms 3
Full Baths 2
HOA Y/N false
Year Built 1981
Annual Tax Amount $7,859
Tax Year 2024
Lot Size 0.920 Acres
Acres 0.92
Property Description
This spacious 3 BD 2 BA sits on a beautiful lot with plenty of room for outdoor activities. Ready for your updates! The fireplaced living with beamed ceiling and bow window is perfect for wintry nights. The open space flows from the living room to the dining area and kitchen catering to gatherings with friends and loved ones. The sunroom brings in an abundance of light with windows and sliders to the large deck. Main bedroom with en suite, main level laundry and finished basement are additional perks. The fire pit area is perfect for brisk fall nights and chatting with friends. The large shed is great for projects and boasts parking space for your riding mower. Excellent commuter location close to 95, 495 and route 1 for shopping and dining. Priced accordingly for an as-is sale.
Location
State MA
County Norfolk
Zoning Res
Direction South St to Cedar St
Rooms
Family Room Flooring - Wall to Wall Carpet
Basement Full, Partially Finished
Primary Bedroom Level First
Kitchen Beamed Ceilings, Flooring - Hardwood, Breakfast Bar / Nook, Recessed Lighting, Lighting - Pendant
Interior
Interior Features Ceiling Fan(s), Slider, Sun Room
Heating Baseboard, Natural Gas
Cooling Central Air
Flooring Carpet, Hardwood, Flooring - Stone/Ceramic Tile, Flooring - Wall to Wall Carpet
Fireplaces Number 1
Fireplaces Type Living Room
Appliance Range, Dishwasher, Microwave, Refrigerator
Exterior
Exterior Feature Deck, Rain Gutters, Storage
Garage Spaces 2.0
Community Features Public Transportation, Shopping, Pool, Park, Walk/Jog Trails, Golf, Medical Facility, Bike Path, Conservation Area, Highway Access, House of Worship, Private School, Public School, T-Station
Total Parking Spaces 5
Garage Yes
Building
Foundation Concrete Perimeter
Sewer Private Sewer
Water Public
Architectural Style Raised Ranch
Others
Senior Community false
Read Less
Bought with Michelle Joslin-Chaves • Leading Edge Real Estate



