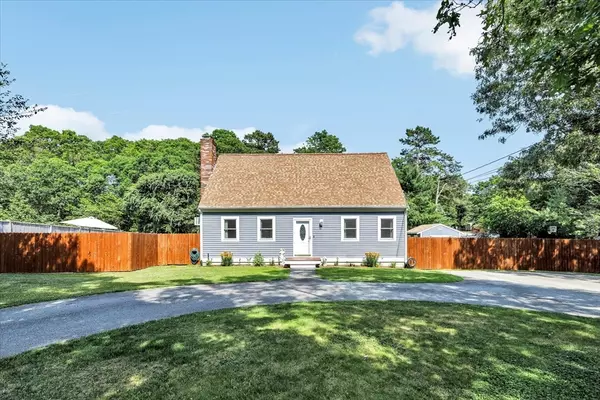For more information regarding the value of a property, please contact us for a free consultation.
127 S Sandwich Rd Mashpee, MA 02649
Want to know what your home might be worth? Contact us for a FREE valuation!

Our team is ready to help you sell your home for the highest possible price ASAP
Key Details
Sold Price $626,000
Property Type Single Family Home
Sub Type Single Family Residence
Listing Status Sold
Purchase Type For Sale
Square Footage 1,729 sqft
Price per Sqft $362
MLS Listing ID 73255766
Sold Date 08/15/24
Style Cape
Bedrooms 3
Full Baths 2
HOA Y/N false
Year Built 1986
Annual Tax Amount $3,140
Tax Year 2024
Lot Size 0.320 Acres
Acres 0.32
Property Description
Pride of ownership is evident in this meticulously maintained Cape style home that is loaded with updates. Clean as a whistle, with an inviting warmth that is simply special. The first floor offers an open floor plan with spacious kitchen | dining | living room. First floor bedroom + full bath. Upstairs you'll find 2 bedrooms + a bonus room that shows like a 4th bedroom, and a 2nd full bath. Lots of closet space & storage. The newly finished basement with tile flooring offers an ample amount of bonus space! Backyard is an outdoor privacy dream. Think: lawn games, grilling and splashing in the pool. Fully fenced-in and level lot with stained cedar fencing lining the front for curb appeal. Brand new oversized 16 x 14' shed. Custom built deck surrounding above ground pool. New windows, new oil tank, newer roof. Don't miss this absolute gem of a home that is turn-key and ready to welcome you home!
Location
State MA
County Barnstable
Zoning R5
Direction Rte 130 to South Sandwich Rd to #127 on right.
Rooms
Basement Full, Finished, Interior Entry, Bulkhead
Interior
Heating Baseboard, Oil
Cooling Wall Unit(s)
Flooring Tile, Hardwood
Fireplaces Number 1
Appliance Water Heater, Range, Dishwasher, Microwave, Refrigerator, Washer, Dryer
Laundry Electric Dryer Hookup, Washer Hookup
Exterior
Exterior Feature Deck, Pool - Above Ground, Hot Tub/Spa, Storage, Fenced Yard
Fence Fenced/Enclosed, Fenced
Pool Above Ground
Community Features Shopping, Park, Walk/Jog Trails, Golf, Conservation Area, House of Worship, Public School
Utilities Available for Electric Range, for Electric Oven, for Electric Dryer, Washer Hookup
Waterfront Description Beach Front,Lake/Pond,Ocean,1 to 2 Mile To Beach,Beach Ownership(Public)
Roof Type Shingle
Total Parking Spaces 5
Garage No
Private Pool true
Building
Lot Description Cleared, Level
Foundation Concrete Perimeter
Sewer Private Sewer
Water Public
Others
Senior Community false
Read Less
Bought with Pam Murphy • ALANTE Real Estate



