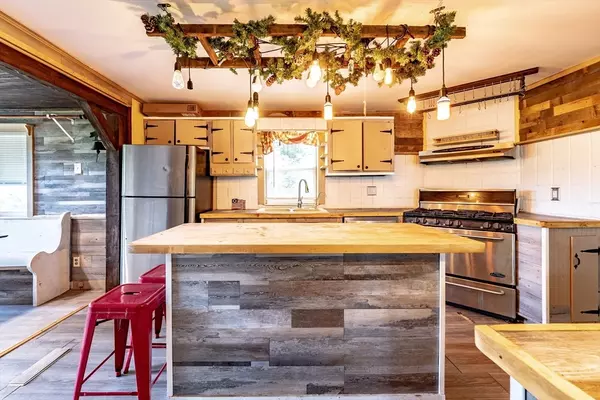For more information regarding the value of a property, please contact us for a free consultation.
435 E State St Granby, MA 01033
Want to know what your home might be worth? Contact us for a FREE valuation!

Our team is ready to help you sell your home for the highest possible price ASAP
Key Details
Sold Price $250,000
Property Type Single Family Home
Sub Type Single Family Residence
Listing Status Sold
Purchase Type For Sale
Square Footage 1,210 sqft
Price per Sqft $206
MLS Listing ID 73255855
Sold Date 08/16/24
Style Cape
Bedrooms 2
Full Baths 1
HOA Y/N false
Year Built 1936
Annual Tax Amount $4,263
Tax Year 2024
Lot Size 1.040 Acres
Acres 1.04
Property Description
Affordable fixer upper on an acre of land with plenty of outbuildings! Check out this 2 bedroom, 1 bath home that's had a few larger ticket updates completed over the years. The home needs TLC! Come take a look and see the potential! From the roomy living room with wood stove to the dining room with hardwoods and access to the large composite deck, this home's charm and character are still present. From the enclosed front porch to the 1st floor laundry to the large eat-in kitchen to the updated bathroom, this home can shine again with some sweat equity. Both bedrooms are located on the 2nd floor. The garage, built in 2013, offers space for 2 vehicles and has a huge upstairs bonus area. There are 2 storage sheds on the property and a separate workshop which offers electricity and a pellet stove. Other updates include roof 2013, electrical 2011, newer bulkhead and stairs. Title V passed. Solar lease to be taken over by buyer. Sapowski Farms abuts the rear of the property.
Location
State MA
County Hampshire
Zoning RES
Direction Route 202
Rooms
Basement Full, Bulkhead, Sump Pump, Concrete, Unfinished
Primary Bedroom Level Second
Dining Room Flooring - Hardwood
Kitchen Flooring - Vinyl
Interior
Heating Forced Air, Electric, Propane, Wood Stove
Cooling None
Flooring Wood, Vinyl, Carpet
Appliance Water Heater, Range, Dishwasher, Refrigerator, Washer, Dryer
Laundry First Floor
Exterior
Exterior Feature Porch - Enclosed, Deck - Composite, Storage, Garden
Garage Spaces 2.0
Utilities Available for Gas Range
Roof Type Shingle
Total Parking Spaces 4
Garage Yes
Building
Lot Description Cleared, Level
Foundation Block
Sewer Private Sewer
Water Private
Architectural Style Cape
Others
Senior Community false
Read Less
Bought with Kaitlyn Giard • Cohn & Company



