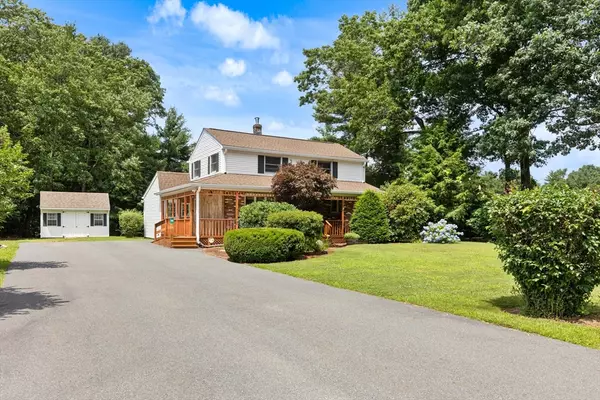For more information regarding the value of a property, please contact us for a free consultation.
65 Cross St Foxboro, MA 02035
Want to know what your home might be worth? Contact us for a FREE valuation!

Our team is ready to help you sell your home for the highest possible price ASAP
Key Details
Sold Price $620,000
Property Type Single Family Home
Sub Type Single Family Residence
Listing Status Sold
Purchase Type For Sale
Square Footage 1,632 sqft
Price per Sqft $379
MLS Listing ID 73260868
Sold Date 08/13/24
Style Colonial
Bedrooms 3
Full Baths 2
HOA Y/N false
Year Built 1930
Annual Tax Amount $6,000
Tax Year 2024
Lot Size 0.330 Acres
Acres 0.33
Property Description
WELCOME to this ONE OF A KIND 3 bed colonial of Foxboro! Enter the home thru the charming wrap-around front porch & pride of ownership & meticulous care is evident throughout. Main level features an open plan w/ wood floors & recessed lighting. A bright and sunny Kitchen/ Dining Room flows into the Living Rm with tons of natural light and slider door. Perfect for Entertaining! The spacious 1st floor bedroom has vaulted ceilings & can also be used as an Office, Media or Play Rm. Second level offers 2 generous Bedrooms & fully renovated Bathroom w/ large tile shower & double vanity. The unfinished Lower Level allows plenty of room for storage. Enjoy sitting on the large wood deck overlooking the private backyard w/ stunning matured landscaping. Huge shed w/ electricity offers extra storage for outdoor tools. Conveniently located to major routes/commuter rail & shopping. Nearby area amenities include Gillette Stadium/ Patriot Place just minutes away. MANY UPGRADES....A MUST SEE!
Location
State MA
County Norfolk
Zoning R40
Direction GPS to 65 Cross St. Foxboro
Rooms
Family Room Ceiling Fan(s), Flooring - Wood, Cable Hookup, Deck - Exterior, Exterior Access, Recessed Lighting, Slider, Lighting - Overhead
Basement Crawl Space, Dirt Floor, Concrete, Unfinished
Dining Room Ceiling Fan(s), Flooring - Wood, Lighting - Overhead
Kitchen Flooring - Wood, Pantry, Open Floorplan, Recessed Lighting, Lighting - Overhead
Interior
Interior Features Internet Available - Unknown
Heating Baseboard, Natural Gas
Cooling None
Flooring Vinyl, Laminate, Wood Laminate
Appliance Gas Water Heater, Range, Dishwasher, Refrigerator, Washer, Dryer
Laundry First Floor, Electric Dryer Hookup, Washer Hookup
Exterior
Exterior Feature Porch, Deck - Wood, Rain Gutters, Storage
Community Features Public Transportation, Shopping, Park, Walk/Jog Trails, Medical Facility, Laundromat, Highway Access, House of Worship, Public School
Utilities Available for Gas Range, for Electric Dryer, Washer Hookup
Roof Type Shingle
Total Parking Spaces 6
Garage No
Building
Lot Description Level
Foundation Block, Stone
Sewer Private Sewer
Water Public
Architectural Style Colonial
Schools
Elementary Schools Taylor
Middle Schools Ahearn
High Schools Foxboro High
Others
Senior Community false
Acceptable Financing Contract
Listing Terms Contract
Read Less
Bought with Jeannine Iozzo • Lamacchia Realty, Inc.



