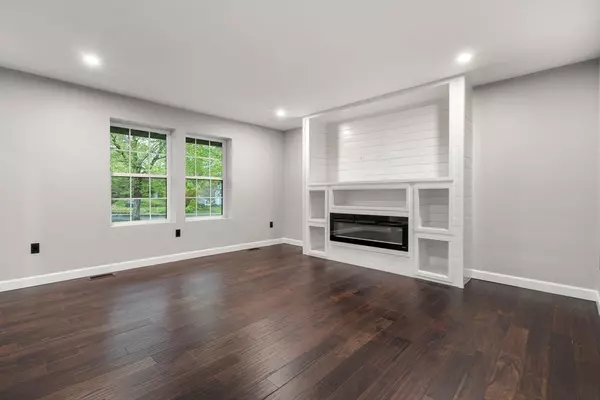For more information regarding the value of a property, please contact us for a free consultation.
80 Croydon Road Norwood, MA 02062
Want to know what your home might be worth? Contact us for a FREE valuation!

Our team is ready to help you sell your home for the highest possible price ASAP
Key Details
Sold Price $1,224,000
Property Type Single Family Home
Sub Type Single Family Residence
Listing Status Sold
Purchase Type For Sale
Square Footage 4,969 sqft
Price per Sqft $246
MLS Listing ID 73257329
Sold Date 08/16/24
Style Ranch
Bedrooms 6
Full Baths 4
HOA Y/N false
Year Built 1971
Annual Tax Amount $10,146
Tax Year 2024
Property Description
Introducing a word of timeless elegance and modern convenience with this beautiful ranch with 6 Bedrooms and 4 Bathrooms located on Westover area of Norwood, close to the willet pond. This very large ranch built in 1971 was remodeled from top to bottom, including plumbing, electric, roof, siding, windows and not just it but two beautiful decks, and much more to offer. when entering to the house you will find a open area in living, dining room and tv room, it's spectacular for party days so everyone gather together. you must come to see with your own eyes how beautiful and attractive this house is, the slide kitchen door allows you to go to the brand new deck from top floor to the basement, not even mentioning the size and privacy of the back yard. Area Amenities: Public transportation shopping, park, Walk/Jog Trails, Bike Path, Conservation Area, Highway access, House of Worship, Public school, T-Station.**********MAKE THIS HOUSE YOUR HOME FOREVER! *************
Location
State MA
County Norfolk
Zoning 2
Direction Left onto Nichols St, right onto Harrow Rd, left onto Croydon rd
Rooms
Primary Bedroom Level First
Interior
Interior Features Bathroom, Play Room
Heating Central
Cooling Central Air
Flooring Wood, Vinyl
Fireplaces Number 1
Appliance Gas Water Heater, Range, Dishwasher, Microwave, Refrigerator
Laundry In Basement
Exterior
Exterior Feature Porch, Deck
Garage Spaces 2.0
Community Features Walk/Jog Trails
Utilities Available for Gas Range
View Y/N Yes
View Scenic View(s)
Roof Type Shingle
Total Parking Spaces 4
Garage Yes
Building
Foundation Concrete Perimeter
Sewer Public Sewer
Water Public
Schools
Elementary Schools F.A Cleveland E
Middle Schools Dr.Philip O. Co
High Schools Norwood Hs
Others
Senior Community false
Read Less
Bought with Scott McGee • RE/MAX Properties



