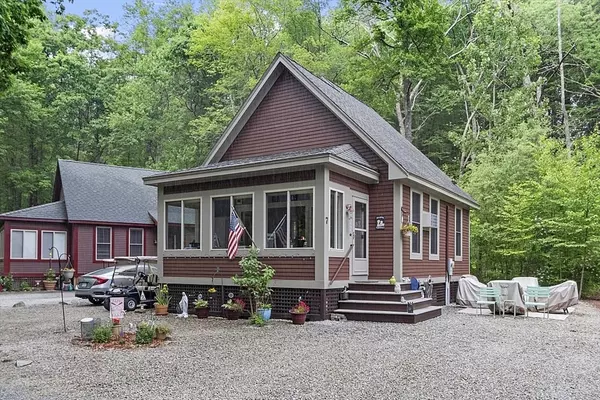For more information regarding the value of a property, please contact us for a free consultation.
7 Starlight Lane #7 Westford, MA 01886
Want to know what your home might be worth? Contact us for a FREE valuation!

Our team is ready to help you sell your home for the highest possible price ASAP
Key Details
Sold Price $305,000
Property Type Condo
Sub Type Condominium
Listing Status Sold
Purchase Type For Sale
Square Footage 800 sqft
Price per Sqft $381
MLS Listing ID 73249159
Sold Date 08/19/24
Bedrooms 2
Full Baths 1
HOA Fees $486/mo
Year Built 2010
Annual Tax Amount $3,535
Tax Year 2024
Property Description
Welcome to Summer Village, Westford's seasonal cottage community on the shores of Long-Sought-For-Pond! This 2-bedroom cottage offers open-concept living room and kitchen with vaulted ceilings, easy-maintenance vinyl flooring, center island and recessed lighting, two bedrooms with cozy carpeting, a full bath with stackable washer & dryer, and a carpeted LOFT. Sliders open to the welcoming 3-season sunroom with woodland views. SPECIAL FEATURES: 3 NEW (2022) MINI-SPLITS FOR EFFICIENT HEATING & COOLING, CUSTOM MOTORIZED BLINDS (sunroom), NEW STORM DOORS, NEW INTERIOR PAINT (2022), EXTERIOR PAINTED IN 2020, NEW BACK STEPS, and AMPLE STORAGE IN LOFT, EAVES, PULL-DOWN ATTIC, AND ATTACHED SHED. 7 Starlight Lane is tucked away on a cul de sac, yet close to everything: private beach, heated pools, tennis, basketball, pavilion, restaurant & bar, general store, hiking, bocce, putting green, and more! GOLF CART INCLUDED WITH SALE.
Location
State MA
County Middlesex
Zoning Res
Direction Dunstable Road to Summer Village Road. White Pine Knoll, left onto Starlight.
Rooms
Basement N
Primary Bedroom Level Main, First
Kitchen Vaulted Ceiling(s), Flooring - Vinyl, Dining Area, Exterior Access, Open Floorplan, Recessed Lighting, Gas Stove
Interior
Interior Features Slider, Attic Access, Sun Room, Loft
Heating Wall Furnace, Ductless
Cooling Wall Unit(s), Ductless
Flooring Vinyl, Carpet, Flooring - Wall to Wall Carpet
Appliance Range, Dishwasher, Refrigerator, Washer, Dryer
Laundry In Unit, Electric Dryer Hookup, Washer Hookup
Exterior
Exterior Feature Porch - Enclosed, Storage
Pool Association, In Ground, Heated
Community Features Shopping, Pool, Tennis Court(s), Park, Walk/Jog Trails, Golf, Medical Facility, Conservation Area, Highway Access
Utilities Available for Gas Range, for Electric Dryer, Washer Hookup
Waterfront Description Beach Front,Lake/Pond,1/10 to 3/10 To Beach,Beach Ownership(Private)
Roof Type Shingle
Total Parking Spaces 2
Garage No
Building
Story 1
Sewer Private Sewer
Water Private
Others
Pets Allowed Yes w/ Restrictions
Senior Community false
Read Less
Bought with St. Martin Team • Barrett Sotheby's International Realty



