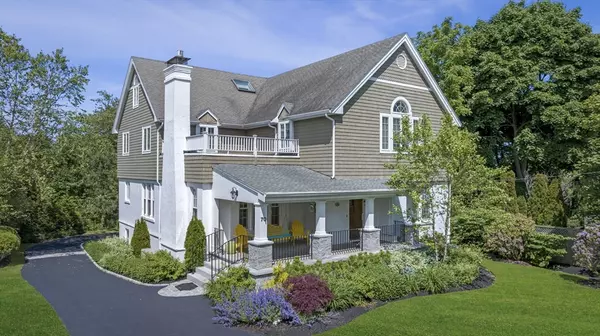For more information regarding the value of a property, please contact us for a free consultation.
70 Atlantic Road Swampscott, MA 01907
Want to know what your home might be worth? Contact us for a FREE valuation!

Our team is ready to help you sell your home for the highest possible price ASAP
Key Details
Sold Price $1,400,000
Property Type Single Family Home
Sub Type Single Family Residence
Listing Status Sold
Purchase Type For Sale
Square Footage 3,809 sqft
Price per Sqft $367
MLS Listing ID 73253924
Sold Date 08/19/24
Style Colonial
Bedrooms 5
Full Baths 3
HOA Y/N false
Year Built 1925
Annual Tax Amount $14,822
Tax Year 2024
Lot Size 0.270 Acres
Acres 0.27
Property Description
Experience luxury living in this exquisite 5-bedroom, 3-full bath home near Phillips Beach. Positioned at the end of a peaceful cul-de-sac, this residence offers a perfect mix of serenity and privacy. Upon entry, you're greeted by the open concept living & dining areas showcasing a delightful beamed ceiling and inviting fireplace, ideal for social gatherings. The chef's kitchen is a culinary haven, complete with granite countertops, high end stainless steel appliances, breakfast bar & eat-in dining area. Revel in the spacious rooms with lofty ceilings and plentiful natural light. The first floor includes a family room with deck, guest room or office and a full bath. Upstairs, the Primary Suite boasts a walk-in closet and private bath, alongside three more sizable bedrooms, full bath, and convenient laundry room. The top floor offers a large playroom, office, or guest room for added functionality. Partially finished basement & 2-car garage. Newer heat/windows/electric and so much more!
Location
State MA
County Essex
Zoning A1
Direction Atlantic Avenue in Swampscott to Atlantic Road toward ocean. End of cul-de-sac on left side.
Rooms
Family Room Flooring - Wall to Wall Carpet, French Doors, Deck - Exterior, Recessed Lighting
Basement Full, Partially Finished, Walk-Out Access, Interior Entry, Garage Access, Sump Pump
Primary Bedroom Level Second
Dining Room Beamed Ceilings, Open Floorplan, Recessed Lighting
Kitchen Flooring - Stone/Ceramic Tile, Dining Area, Pantry, Countertops - Stone/Granite/Solid, Breakfast Bar / Nook, Recessed Lighting, Stainless Steel Appliances
Interior
Interior Features Open Floorplan, Recessed Lighting, Closet, Great Room, Play Room
Heating Baseboard, Natural Gas
Cooling Central Air
Flooring Wood, Tile, Carpet, Flooring - Wall to Wall Carpet, Flooring - Stone/Ceramic Tile
Fireplaces Number 1
Fireplaces Type Living Room
Appliance Gas Water Heater, Water Heater, Dishwasher, Disposal, Microwave, Range, Refrigerator, Freezer
Laundry Gas Dryer Hookup, Second Floor
Exterior
Exterior Feature Porch, Deck - Wood, Patio, Balcony, Rain Gutters, Professional Landscaping, Sprinkler System, Garden, Stone Wall
Garage Spaces 2.0
Community Features Public Transportation, Shopping, Park, Walk/Jog Trails, Laundromat, Conservation Area, House of Worship, Marina, Private School, Public School, T-Station, University
Waterfront Description Beach Front,Ocean,0 to 1/10 Mile To Beach,Beach Ownership(Public)
View Y/N Yes
View Scenic View(s)
Roof Type Shingle
Total Parking Spaces 8
Garage Yes
Building
Lot Description Wooded, Flood Plain, Level
Foundation Stone
Sewer Public Sewer
Water Public
Others
Senior Community false
Read Less
Bought with Amanda Brawley • RE/MAX Beacon
GET MORE INFORMATION




