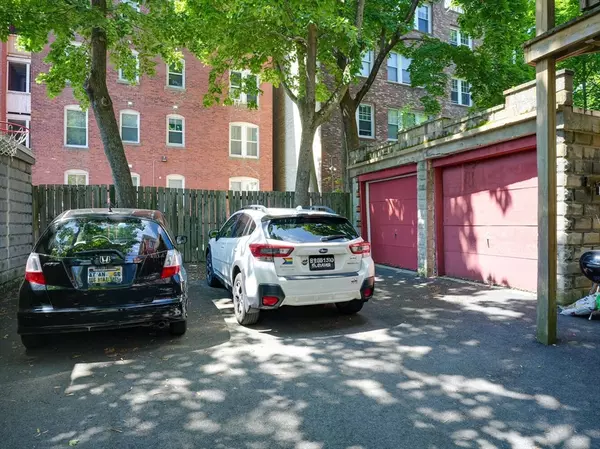For more information regarding the value of a property, please contact us for a free consultation.
26 Chatham St #2 Cambridge, MA 02139
Want to know what your home might be worth? Contact us for a FREE valuation!

Our team is ready to help you sell your home for the highest possible price ASAP
Key Details
Sold Price $1,087,000
Property Type Condo
Sub Type Condominium
Listing Status Sold
Purchase Type For Sale
Square Footage 1,015 sqft
Price per Sqft $1,070
MLS Listing ID 73262290
Sold Date 08/19/24
Bedrooms 2
Full Baths 2
HOA Fees $387/mo
Year Built 1910
Annual Tax Amount $5,102
Tax Year 2024
Property Description
Urban living at its best with Walk Score of 91 and Bike Score of 95! Light/bright with highly desirable mid-Camb location, this wonderful 2 bed/2bath condo on quiet, tree-lined street offers open floor plan & sprawling rear deck, perfect for indoor/outdoor entertaining. Renovated kitchen has white cabinets, granite counters, gas cooking, recessed lights, island and pantry. Add'l features incl master bedroom w/bath, hw flrs in most rooms, and classic New England front porch. In a brilliant use of space, you'll find a sweet built-in desk w/shelving in hall between bedrooms, & a wall of shelving in entry foyer. Exposed brick chimney between kitchen & dining rm adds even more character. Mini split in kitchen keeps the unit cool on hot summer days. An abundance of storage space in basement & garage. Front yard is beautifully landscaped & the home has been well maintained by the residents. GARAGE. Convenient to Harvard, Central, Inman, Porter, Davis & Kendall Squares. A commuter's paradise
Location
State MA
County Middlesex
Area Mid Cambridge
Zoning C1
Direction Broadway to Dana to Chatham
Rooms
Basement Y
Primary Bedroom Level Second
Dining Room Flooring - Hardwood, Window(s) - Bay/Bow/Box
Kitchen Balcony / Deck, Pantry, Countertops - Stone/Granite/Solid, Kitchen Island, Exterior Access, Recessed Lighting, Stainless Steel Appliances, Gas Stove
Interior
Interior Features Closet/Cabinets - Custom Built, Foyer
Heating Baseboard
Cooling Ductless
Flooring Tile, Hardwood, Flooring - Hardwood
Appliance Range, Dishwasher, Disposal, Refrigerator, Washer, Dryer, Plumbed For Ice Maker
Laundry In Basement, In Building, Gas Dryer Hookup, Washer Hookup
Exterior
Exterior Feature Porch, Deck
Garage Spaces 1.0
Community Features Public Transportation, Shopping, Park, Walk/Jog Trails, Medical Facility, Laundromat, Bike Path, Conservation Area, House of Worship, Private School, Public School, T-Station, University
Utilities Available for Gas Range, for Gas Dryer, Washer Hookup, Icemaker Connection
Roof Type Rubber
Total Parking Spaces 1
Garage Yes
Building
Story 1
Sewer Public Sewer
Water Public
Schools
High Schools Rindge & Latin
Others
Pets Allowed Yes w/ Restrictions
Senior Community false
Read Less
Bought with Denman Drapkin Group • Compass



