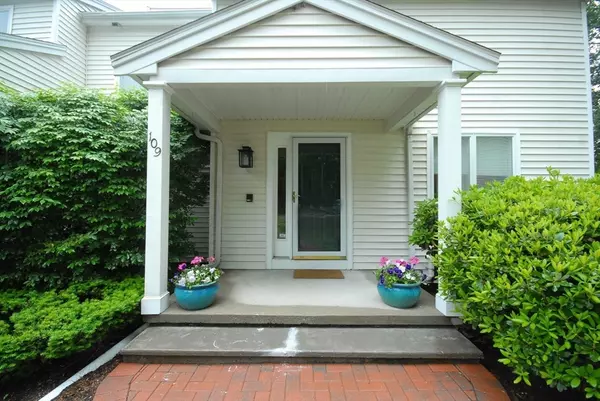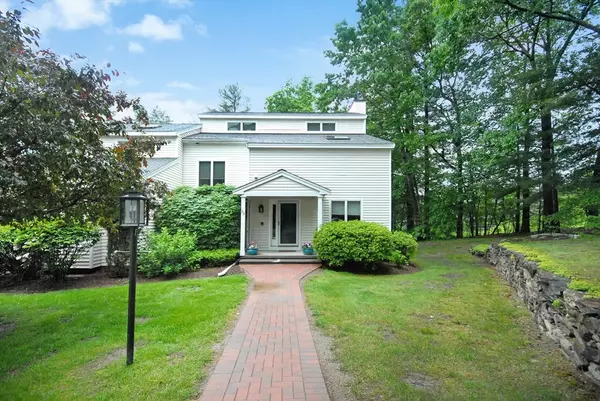For more information regarding the value of a property, please contact us for a free consultation.
109 Parkhurst Dr #109 Westford, MA 01886
Want to know what your home might be worth? Contact us for a FREE valuation!

Our team is ready to help you sell your home for the highest possible price ASAP
Key Details
Sold Price $610,000
Property Type Condo
Sub Type Condominium
Listing Status Sold
Purchase Type For Sale
Square Footage 2,875 sqft
Price per Sqft $212
MLS Listing ID 73249187
Sold Date 08/20/24
Bedrooms 2
Full Baths 3
Half Baths 1
HOA Fees $841/mo
Year Built 1994
Annual Tax Amount $9,279
Tax Year 2024
Property Description
PRICED TO SELL for this incredible end unit in desirable Hildreth Heights! Great opportunity to own this updated 3-level townhouse with indoor/outdoor living at its best! You're captivated upon entry as it opens to an updated E-I kitchen & a spacious living room w/gas fireplace that leads to a heated sunroom. A sizable dining room w/access to an extensive private deck, perfect for entertaining & alfresco dining. Unwind on a tranquil balcony off the sumptuous main bedroom suite, completes w/gas FP & loft. A second ensuite bedroom w/loft . Large family room w/large glass slider & a refreshed full bath in walk-out lower level offers versatile living. Privately sited, surrounded by nature. 2 garage spaces, one attached & one detached, each w/storage & additional parking in front, great for family gathering. New furnace (2024), Miele induction range (2022), 2 gas FPs, Hunter Douglas shades together w/the highly desirable location to provide comfort and ease. MOVE IN and RELAX!
Location
State MA
County Middlesex
Zoning Res
Direction Boston Road to Hildreth St to Parkhurst
Rooms
Family Room Flooring - Wall to Wall Carpet, Exterior Access, Recessed Lighting, Slider
Basement Y
Primary Bedroom Level Second
Dining Room Flooring - Hardwood, Chair Rail, Deck - Exterior, Exterior Access, Slider, Lighting - Overhead
Kitchen Flooring - Stone/Ceramic Tile, Dining Area, Countertops - Stone/Granite/Solid, Recessed Lighting, Stainless Steel Appliances, Wine Chiller
Interior
Interior Features Ceiling Fan(s), Slider, Bathroom - 3/4, Bathroom - With Shower Stall, Sun Room, 3/4 Bath
Heating Forced Air, Natural Gas, Electric
Cooling Central Air
Flooring Tile, Vinyl, Carpet, Hardwood, Flooring - Wall to Wall Carpet, Flooring - Stone/Ceramic Tile
Fireplaces Number 2
Fireplaces Type Living Room, Master Bedroom
Appliance Range, Dishwasher, Microwave, Refrigerator, Wine Refrigerator
Laundry Flooring - Laminate, Electric Dryer Hookup, Washer Hookup, Second Floor, In Unit
Exterior
Exterior Feature Porch - Enclosed, Deck - Wood, Deck - Composite
Garage Spaces 2.0
Community Features Public Transportation, Shopping, Park, Walk/Jog Trails, Medical Facility, Conservation Area, Highway Access
Utilities Available for Electric Range
Roof Type Shingle
Total Parking Spaces 2
Garage Yes
Building
Story 3
Sewer Other
Water Public
Schools
Elementary Schools Robinson/Crisaf
Middle Schools Blanchard
High Schools Westfordacademy
Others
Pets Allowed Yes w/ Restrictions
Senior Community false
Acceptable Financing Contract
Listing Terms Contract
Read Less
Bought with Cheryl Stakutis • Coldwell Banker Realty - Concord



