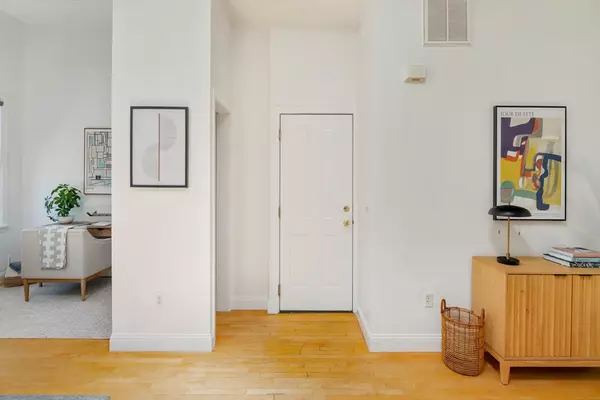For more information regarding the value of a property, please contact us for a free consultation.
14 Max Avenue #2 Cambridge, MA 02141
Want to know what your home might be worth? Contact us for a FREE valuation!

Our team is ready to help you sell your home for the highest possible price ASAP
Key Details
Sold Price $640,000
Property Type Condo
Sub Type Condominium
Listing Status Sold
Purchase Type For Sale
Square Footage 680 sqft
Price per Sqft $941
MLS Listing ID 73262074
Sold Date 08/22/24
Bedrooms 1
Full Baths 1
HOA Fees $389/mo
Year Built 1902
Annual Tax Amount $299
Tax Year 2024
Property Description
Unbeatable opportunity to own a top-floor condo in the heart of bustling and burgeoning East Cambridge, within a half a mile from tech and life sciences hubs, Kendall Square (Red Line T), Cambridge Crossing (Green Line T), and hip Inman Square. Step into a space where natural light pours through multiple skylights, accentuating the airy loft-like layout and high ceilings that evoke a sense of openness and versatility. The unit features a convenient office nook, a large bedroom with a walk-in-closet, in-unit laundry, new HVAC and hot water heater, and generous basement storage. Parking on Max Ave (private way) without permit. Neighborhood amenities abound: 10+ parks, kayaking on the Charles, a skating rink, restaurants, artisan coffee and wine bars, spinning studios and grocery stores. Close to MIT, MGH, Harvard, I-93 and 15 minutes to Logan Airport. With a Walk Score™ of 97/100 and bike score of 95/100, the city is your oyster! Shopping, pharmacy and grocery just a few blocks away!
Location
State MA
County Middlesex
Area East Cambridge
Zoning C-1
Direction Cambridge St to Max Ave near Fulkerson St. The unit's alternate address is 197 Otis Street, Unit 14B
Rooms
Basement Y
Primary Bedroom Level Main, First
Kitchen Skylight, Flooring - Hardwood, Dining Area, Open Floorplan, Recessed Lighting
Interior
Interior Features Internet Available - Broadband
Heating Central, Forced Air, Natural Gas
Cooling Central Air
Flooring Tile, Hardwood
Appliance Range, Dishwasher, Disposal, Refrigerator, Washer, Dryer
Laundry Laundry Closet, Flooring - Hardwood, Main Level, Gas Dryer Hookup, Washer Hookup, First Floor, In Unit
Exterior
Community Features Public Transportation, Shopping, Park, Private School, Public School, T-Station, University
Utilities Available for Gas Range, for Gas Dryer, Washer Hookup
Roof Type Rubber
Garage No
Building
Story 1
Sewer Public Sewer
Water Public
Schools
Elementary Schools Lottery
Middle Schools Lottery
High Schools Crls
Others
Pets Allowed Yes
Senior Community false
Acceptable Financing Contract
Listing Terms Contract
Read Less
Bought with Yangyang Zhou • Coldwell Banker Realty - Lexington



