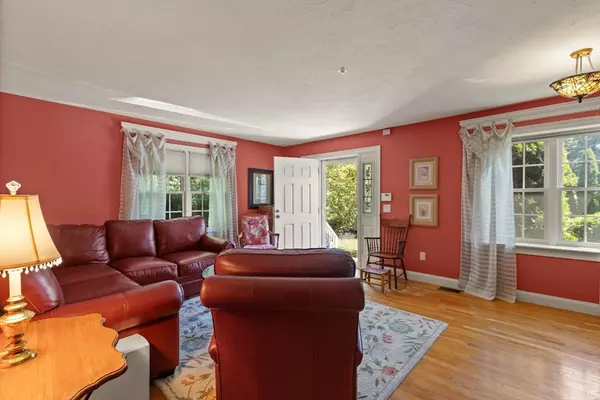For more information regarding the value of a property, please contact us for a free consultation.
269 Washington St #C5 Pembroke, MA 02359
Want to know what your home might be worth? Contact us for a FREE valuation!

Our team is ready to help you sell your home for the highest possible price ASAP
Key Details
Sold Price $445,000
Property Type Condo
Sub Type Condominium
Listing Status Sold
Purchase Type For Sale
Square Footage 1,428 sqft
Price per Sqft $311
MLS Listing ID 73262285
Sold Date 08/22/24
Bedrooms 2
Full Baths 1
Half Baths 1
HOA Fees $361/mo
Year Built 2003
Annual Tax Amount $4,745
Tax Year 2024
Property Description
Welcome to Pudding Brook Condos- a fantastic opportunity for those seeking a low maintenance lifestyle! Built in 2003 & very well kept by original owner. On the 1st floor experience the living room w surround sound & a country-style kitchen with a large dining area, featuring seamless hardwood floors, providing a warm & inviting atmosphere. The kitchen boasts ample counter space & cabinetry, SS appliances & access to your own back deck overlooking the treeline. In addition, there is also a powder room on this level. Both bedrooms are on the 2nd floor, spacious in size, carpeted, w large closets & plenty of natural light, along w full bath. The fully finished basement provides ~ 700 sq ft of additional living space over 2 rooms with TONS of closets, laundry, access to utilities & is a full walk out. This unit is located at the end of a small community, offering privacy & a peaceful setting. The location is convenient, with easy access to xway, shopping, dining, & entertainment options.
Location
State MA
County Plymouth
Zoning Res
Direction Please be mindful of marked owner parking spots and use designated guest spots only when visiting.
Rooms
Family Room Closet, Flooring - Laminate, Exterior Access, Lighting - Overhead
Basement Y
Primary Bedroom Level Second
Kitchen Bathroom - Half, Closet, Flooring - Hardwood, Dining Area, Pantry, Country Kitchen, Deck - Exterior, Exterior Access, Open Floorplan, Recessed Lighting, Stainless Steel Appliances, Peninsula, Lighting - Pendant, Lighting - Overhead
Interior
Interior Features Closet, Closet/Cabinets - Custom Built, Bonus Room, Wired for Sound
Heating Forced Air, Natural Gas
Cooling Central Air
Flooring Tile, Carpet, Hardwood, Wood Laminate, Laminate
Appliance Range, Dishwasher, Microwave, Refrigerator, Washer, Dryer
Laundry In Basement, In Building, In Unit, Electric Dryer Hookup
Exterior
Exterior Feature Porch, Deck
Community Features Shopping, Park, Golf, Conservation Area, House of Worship, Public School
Utilities Available for Electric Range, for Electric Oven, for Electric Dryer
Roof Type Shingle
Total Parking Spaces 2
Garage No
Building
Story 3
Sewer Other
Water Public
Others
Pets Allowed Yes w/ Restrictions
Senior Community false
Acceptable Financing Contract, Other (See Remarks)
Listing Terms Contract, Other (See Remarks)
Read Less
Bought with Janet Gillis • Town and Country Realty Massachusetts



