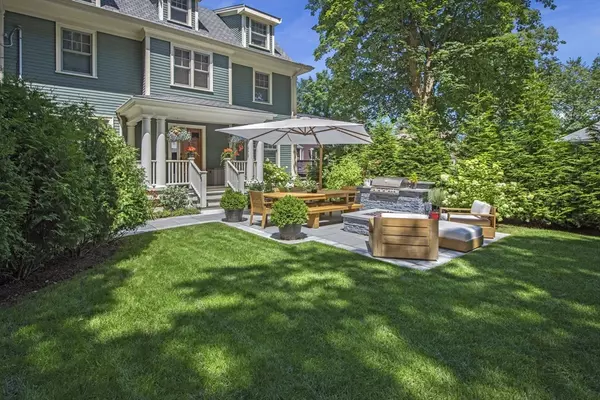For more information regarding the value of a property, please contact us for a free consultation.
58 Waverley Avenue #58 Newton, MA 02458
Want to know what your home might be worth? Contact us for a FREE valuation!

Our team is ready to help you sell your home for the highest possible price ASAP
Key Details
Sold Price $1,800,000
Property Type Condo
Sub Type Condominium
Listing Status Sold
Purchase Type For Sale
Square Footage 3,529 sqft
Price per Sqft $510
MLS Listing ID 73244376
Sold Date 08/23/24
Style Other (See Remarks)
Bedrooms 4
Full Baths 3
Half Baths 2
HOA Fees $471/mo
Year Built 2013
Annual Tax Amount $15,601
Tax Year 2024
Lot Size 0.320 Acres
Acres 0.32
Property Description
Constructed in 2014, this single family alternative is the perfect blend of classic Victorian charm with a contemporary layout and modern amenities. Nestled away from the street, you are around the corner from Burr Playground, and have easy access to Cambridge, Boston & Logan via the Mass Pike. Enter in to be greeted by expansive living space, tall ceilings and sleek hardwood floors. A kitchen complete with high end stainless steel appliances, tall cabinets, granite counters and a breakfast bar makes preparing meals a delight. Entertain gracefully with the open concept living/dining room. Upstairs holds a primary suite with walk in closet, and 2 more bedrooms. The bathrooms are crisply finished and have radiant floors. The upper level holds flex space, the 4th bedroom, a full bath and laundry room. There is bonus lower level space, a 1/2 bath and garage access. Central AC and a 2nd pkg space. The fully landscaped yard and patio with beautiful stone work and play area is a true oasis.
Location
State MA
County Middlesex
Zoning R
Direction Tremont St or Ward St to Waverley. Unit is set in back behind #56 and off the street.
Rooms
Family Room Flooring - Wall to Wall Carpet
Basement Y
Primary Bedroom Level Second
Dining Room Flooring - Hardwood
Kitchen Flooring - Hardwood, Kitchen Island, Stainless Steel Appliances
Interior
Interior Features Lighting - Overhead, Exercise Room
Heating Baseboard, Natural Gas
Cooling Central Air
Flooring Wood, Tile, Carpet, Hardwood
Fireplaces Number 1
Fireplaces Type Living Room
Appliance Range, Oven, Dishwasher, Disposal, Refrigerator, Freezer, Washer, Dryer
Laundry Third Floor, In Unit
Exterior
Exterior Feature Deck, Patio, Garden
Garage Spaces 1.0
Community Features Public Transportation, Shopping, Park, Highway Access, Public School
Roof Type Shingle
Total Parking Spaces 1
Garage Yes
Building
Story 4
Sewer Public Sewer
Water Public
Architectural Style Other (See Remarks)
Schools
Elementary Schools Underwood
Middle Schools Bigelow
High Schools Newton North
Others
Pets Allowed Yes
Senior Community false
Read Less
Bought with Rita Lu • Keller Williams Realty Boston-Metro | Back Bay



