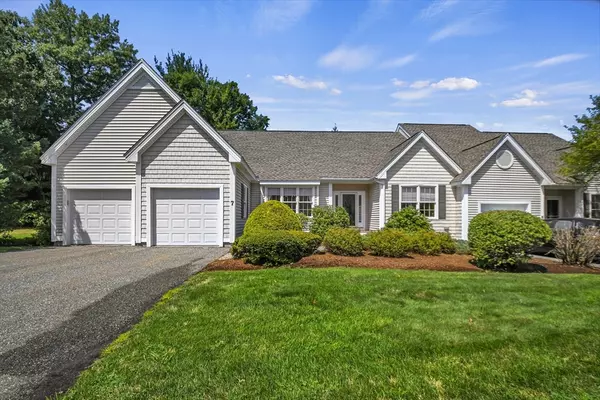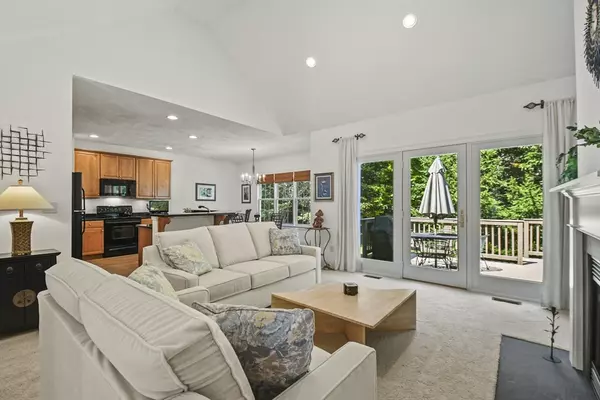For more information regarding the value of a property, please contact us for a free consultation.
7 Highland Road #7 Westford, MA 01886
Want to know what your home might be worth? Contact us for a FREE valuation!

Our team is ready to help you sell your home for the highest possible price ASAP
Key Details
Sold Price $735,000
Property Type Condo
Sub Type Condominium
Listing Status Sold
Purchase Type For Sale
Square Footage 1,831 sqft
Price per Sqft $401
MLS Listing ID 73271582
Sold Date 08/28/24
Bedrooms 2
Full Baths 2
HOA Fees $690/mo
Year Built 2003
Annual Tax Amount $8,087
Tax Year 2024
Property Description
OPEN HOUSES CANCELLED - OFFER HAS BEEN ACCEPTED!!!! Welcome to this inviting 2-bedroom, 2-bath townhouse in the highly sought-after 55+ Westford community. Head inside this charming home to find single floor living with cathedral ceilings, gas fireplace, and sliding glass doors in the living room, leading to a private deck out back. Rich hardwood floors grace the dining room, while the kitchen has tile floors, solid countertops, breakfast bar, and pantry closet. The 1st floor primary bedroom offers a walk-in closet and an ensuite bathroom featuring elegant tile, a tub, and a separate shower. The second bathroom also includes a tub and shower. As part of the community, you'll benefit from an association fee that includes outdoor maintenance, snow removal, landscaping, and access to fantastic amenities such as an exercise room and a clubroom. Additional features include a 2-car garage with an EV outlet, 11KW Automatic Generator, and ample storage options.
Location
State MA
County Middlesex
Zoning RA
Direction Tyngsboro Road to Stone Ridge Road to Highland Road
Rooms
Basement Y
Primary Bedroom Level First
Dining Room Flooring - Hardwood
Kitchen Closet, Flooring - Stone/Ceramic Tile, Dining Area, Countertops - Stone/Granite/Solid, Breakfast Bar / Nook, Recessed Lighting
Interior
Interior Features Cable Hookup, Recessed Lighting, Den, Central Vacuum
Heating Forced Air, Natural Gas
Cooling Central Air
Flooring Tile, Carpet, Hardwood, Flooring - Wall to Wall Carpet
Fireplaces Number 1
Fireplaces Type Living Room
Appliance Range, Dishwasher, Microwave, Refrigerator, Washer, Dryer
Laundry Gas Dryer Hookup, Washer Hookup, First Floor, In Unit
Exterior
Exterior Feature Deck - Composite
Garage Spaces 2.0
Community Features Park, Walk/Jog Trails, Public School, Adult Community
Utilities Available for Gas Range, for Gas Dryer, Washer Hookup
Roof Type Shingle
Total Parking Spaces 4
Garage Yes
Building
Story 1
Sewer Private Sewer
Water Public
Others
Pets Allowed Yes
Senior Community false
Read Less
Bought with Ronald Gagnon • Keller Williams Realty-Merrimack



