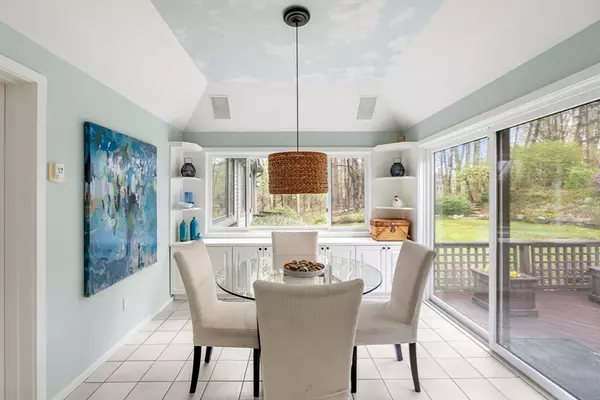For more information regarding the value of a property, please contact us for a free consultation.
7 Northedge Rd Hamilton, MA 01982
Want to know what your home might be worth? Contact us for a FREE valuation!

Our team is ready to help you sell your home for the highest possible price ASAP
Key Details
Sold Price $1,585,000
Property Type Single Family Home
Sub Type Single Family Residence
Listing Status Sold
Purchase Type For Sale
Square Footage 4,754 sqft
Price per Sqft $333
MLS Listing ID 73232658
Sold Date 08/29/24
Style Contemporary
Bedrooms 4
Full Baths 2
Half Baths 2
HOA Y/N false
Year Built 1979
Annual Tax Amount $21,527
Tax Year 2024
Lot Size 2.530 Acres
Acres 2.53
Property Description
Looking to improve your lifestyle somewhere SPECIAL? This Extraordinary, Zen property, perched at the end of a cul-de-sac offering privacy AND neighborhood must be toured to fully appreciate! With abundant light & beautiful views in every room, this impressive home offers a music/guest room (potential golf simulator area?) under the Office w/ separate entrance, living areas on multiple levels, grand primary suite, & 2 additional generously sized bedrooms, each w/an adjoining room (separate one into a 3rd bedroom?). Indoor heated, exercise pool & gym=easy fitness or convert the space to a 1st floor in-law? The possibilities are endless here! Coffered & natural wood ceilings, Architectural windows & mature landscaping radiate quality & excellence. Featuring A/C, pond, lush gardens, formidable rock walls, gazebo overlooking fenced-in yard, radiant heat, generator, Newer roof & HVAC system. Close to Appleton Farms, trails, Crane Beach, equestrian barns, trains, restaurants & shops + HWRHS!
Location
State MA
County Essex
Zoning R1B
Direction Bay Rd to Northedge drive way at the end of the cul de sac. Please do not drive up w/out list agent.
Rooms
Family Room Wood / Coal / Pellet Stove, Flooring - Wall to Wall Carpet, Window(s) - Picture, Deck - Exterior, Slider, Closet - Double
Dining Room Vaulted Ceiling(s), Closet/Cabinets - Custom Built, Window(s) - Picture, Open Floorplan, Recessed Lighting
Kitchen Closet, Flooring - Stone/Ceramic Tile, Window(s) - Picture, Dining Area, Pantry, Breakfast Bar / Nook, Deck - Exterior, Open Floorplan, Recessed Lighting
Interior
Interior Features Closet, Cathedral Ceiling(s), Vaulted Ceiling(s), Walk-In Closet(s), Closet/Cabinets - Custom Built, Cabinets - Upgraded, Lighting - Overhead, Breakfast Bar / Nook, Bathroom - With Shower Stall, Exercise Room, Home Office-Separate Entry, Sitting Room, Play Room, Sauna/Steam/Hot Tub, Walk-up Attic
Heating Forced Air, Radiant, Oil
Cooling Central Air, Ductless
Flooring Wood, Tile, Carpet, Flooring - Wall to Wall Carpet, Flooring - Stone/Ceramic Tile
Fireplaces Number 1
Fireplaces Type Dining Room
Appliance Water Heater, Oven, Dishwasher, Range, Refrigerator, Washer, Dryer
Laundry Flooring - Stone/Ceramic Tile, Electric Dryer Hookup, Recessed Lighting, Washer Hookup, Closet - Double, Sink
Exterior
Exterior Feature Deck, Patio, Rain Gutters, Professional Landscaping, Fenced Yard, Gazebo, Stone Wall
Garage Spaces 2.0
Fence Fenced/Enclosed, Fenced
Pool Indoor
Community Features Public Transportation, Shopping, Pool, Tennis Court(s), Park, Walk/Jog Trails, Stable(s), Golf, Medical Facility, Laundromat, Bike Path, Conservation Area, Highway Access, House of Worship, Private School, Public School, T-Station, University
Utilities Available for Electric Range, for Electric Dryer, Washer Hookup, Generator Connection
Waterfront Description Beach Front,Lake/Pond,Ocean,River,Beach Ownership(Public)
Roof Type Shingle
Total Parking Spaces 6
Garage Yes
Private Pool true
Building
Lot Description Cul-De-Sac, Wooded, Underground Storage Tank, Sloped
Foundation Concrete Perimeter
Sewer Private Sewer
Water Public
Architectural Style Contemporary
Schools
Elementary Schools Hamilton/Wenham
Middle Schools Hamilton/Wenham
High Schools Hamilton/Wenham
Others
Senior Community false
Acceptable Financing Contract
Listing Terms Contract
Read Less
Bought with Doug Hills • Compass



