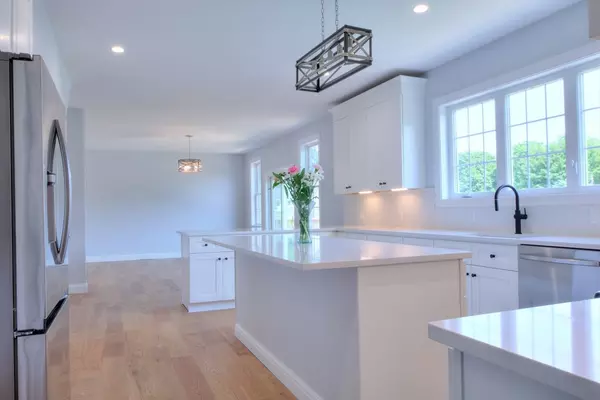For more information regarding the value of a property, please contact us for a free consultation.
12 Jennifer Rd Lowell, MA 01854
Want to know what your home might be worth? Contact us for a FREE valuation!

Our team is ready to help you sell your home for the highest possible price ASAP
Key Details
Sold Price $900,000
Property Type Single Family Home
Sub Type Single Family Residence
Listing Status Sold
Purchase Type For Sale
Square Footage 3,952 sqft
Price per Sqft $227
MLS Listing ID 73265228
Sold Date 08/28/24
Style Colonial,Cape
Bedrooms 4
Full Baths 3
HOA Y/N false
Year Built 2024
Annual Tax Amount $2,233
Tax Year 2024
Lot Size 10,018 Sqft
Acres 0.23
Property Description
Welcome to the BRAND NEW and improved 12 Jennifer Road!! Nestled into a beautifully mature and desirable neighborhood, this stunning new construction home has been crafted to please the most discerning buyer. Step into the custom kitchen with shaker-style cabinets, SS Samsung appliances, quartz counters, under cabinet lighting, pot filler, massive island, and butlers pantry. Entertain your guests in the open floor plan dining/family room with color changing electric fireplace. 1st floor flex room could be used as a playroom, office, dining room, or homeschooling room right off the kitchen. Upstairs you'll find 4 bedrooms each with their own walk-in closet, plus an office and a dedicated laundry room. The main bedroom suite is what dreams are made of. His/Hers closets large enough to be dressing rooms, and a bathroom with custom, tiled double rainfall shower and separate soaking tub. 3 zone Carrier HVAC, EV charger ready, Navien OnDemand HWH. OFFER DEADLINE SUNDAY 7/21 @ 5pm.
Location
State MA
County Middlesex
Zoning SSF
Direction Varnum Ave to Jennifer Rd
Rooms
Family Room Flooring - Hardwood, Cable Hookup, Open Floorplan, Recessed Lighting
Basement Full, Walk-Out Access, Interior Entry, Unfinished
Primary Bedroom Level Second
Dining Room Flooring - Hardwood, Deck - Exterior, Exterior Access, Open Floorplan, Recessed Lighting, Slider, Lighting - Overhead
Kitchen Flooring - Wood, Window(s) - Picture, Dining Area, Countertops - Stone/Granite/Solid, Countertops - Upgraded, Kitchen Island, Cabinets - Upgraded, Open Floorplan, Recessed Lighting, Stainless Steel Appliances, Pot Filler Faucet, Gas Stove, Peninsula, Lighting - Pendant
Interior
Interior Features Closet/Cabinets - Custom Built, Pantry, Countertops - Stone/Granite/Solid, Office, Play Room
Heating Forced Air, Natural Gas
Cooling Central Air
Flooring Wood, Tile, Flooring - Hardwood
Fireplaces Number 1
Fireplaces Type Family Room
Appliance Gas Water Heater, Range, Dishwasher, Refrigerator
Laundry Countertops - Stone/Granite/Solid, Cabinets - Upgraded, Electric Dryer Hookup, Washer Hookup, Sink, Second Floor
Exterior
Exterior Feature Deck, Professional Landscaping
Garage Spaces 2.0
Community Features Public Transportation, Shopping, Park, Walk/Jog Trails
Utilities Available for Gas Range
Roof Type Shingle
Total Parking Spaces 2
Garage Yes
Building
Foundation Concrete Perimeter, Other
Sewer Public Sewer
Water Public
Others
Senior Community false
Read Less
Bought with Robinah Nantale • The American Dream Real Estate



