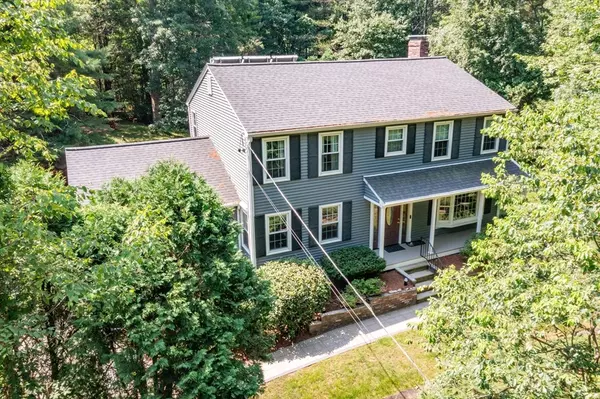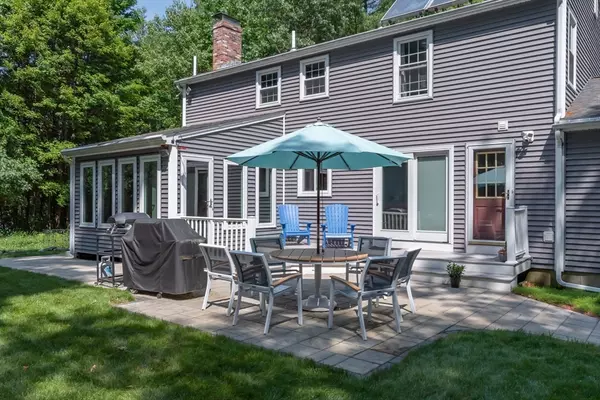For more information regarding the value of a property, please contact us for a free consultation.
35 Constantine Dr Tyngsborough, MA 01879
Want to know what your home might be worth? Contact us for a FREE valuation!

Our team is ready to help you sell your home for the highest possible price ASAP
Key Details
Sold Price $706,000
Property Type Single Family Home
Sub Type Single Family Residence
Listing Status Sold
Purchase Type For Sale
Square Footage 2,400 sqft
Price per Sqft $294
MLS Listing ID 73261382
Sold Date 09/03/24
Style Colonial
Bedrooms 3
Full Baths 2
Half Baths 1
HOA Y/N false
Year Built 1980
Annual Tax Amount $7,698
Tax Year 2024
Lot Size 0.940 Acres
Acres 0.94
Property Description
Welcome to this exquisite smart home which combines modern technology with elegant design. The property features a 2-car garage and a shaded backyard, perfect for outdoor relaxation. Inside, the family room and kitchen are equipped with wired speakers, creating an ideal space for entertaining. The kitchen boasts an induction range and convection ovens, while the family room is highlighted by a palladium window and skylight.The all-season sunroom leads to a charming patio and deck, offering seamless indoor-outdoor living. The primary bedroom is a luxurious retreat with a large closet and an en-suite bathroom featuring a tile floor, shower, copper sink, and built-in cabinet. Eco-conscious buyers will appreciate the hot water provided by seller-owned solar panels. Recent upgrades include: newer roof in 2021, Furnace Replaced 2013, A/C Replaced 2018, Well pump motor replaced Aug 2013. This home is convienently located with quick and easy access to hwy and Boston.
Location
State MA
County Middlesex
Zoning R1
Direction Exit 88 from Everett Trnpk to Westford, right on Westford Rd, right on Dunstable, left on Constantne
Rooms
Family Room Skylight, Cathedral Ceiling(s), Ceiling Fan(s), Flooring - Hardwood, Window(s) - Picture, Wainscoting
Basement Garage Access, Concrete, Unfinished
Primary Bedroom Level Second
Dining Room Flooring - Hardwood, Wainscoting
Kitchen Flooring - Laminate, Countertops - Stone/Granite/Solid, Kitchen Island, Breakfast Bar / Nook, Exterior Access, Slider
Interior
Interior Features Office, Sun Room, Wired for Sound
Heating Forced Air, Electric Baseboard, Propane
Cooling Central Air
Flooring Wood, Tile, Carpet, Laminate, Flooring - Wall to Wall Carpet
Fireplaces Number 1
Fireplaces Type Living Room
Appliance Solar Hot Water, Oven, Dishwasher, Microwave, Range, Refrigerator, Washer/Dryer, Water Softener
Laundry Main Level, First Floor
Exterior
Exterior Feature Porch, Deck, Patio, Storage, Sprinkler System
Garage Spaces 2.0
Community Features Highway Access
Roof Type Shingle
Total Parking Spaces 6
Garage Yes
Building
Lot Description Wooded, Gentle Sloping
Foundation Concrete Perimeter
Sewer Private Sewer
Water Private
Architectural Style Colonial
Others
Senior Community false
Read Less
Bought with Blood Team • Keller Williams Realty - Merrimack



