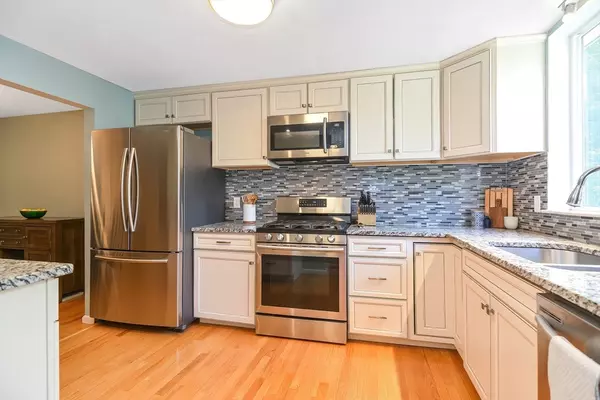For more information regarding the value of a property, please contact us for a free consultation.
62 Gaslight Ln #62 Easton, MA 02356
Want to know what your home might be worth? Contact us for a FREE valuation!

Our team is ready to help you sell your home for the highest possible price ASAP
Key Details
Sold Price $437,500
Property Type Condo
Sub Type Condominium
Listing Status Sold
Purchase Type For Sale
Square Footage 1,458 sqft
Price per Sqft $300
MLS Listing ID 73268976
Sold Date 08/23/24
Bedrooms 2
Full Baths 1
Half Baths 1
HOA Fees $471/mo
Year Built 1985
Annual Tax Amount $5,181
Tax Year 2024
Property Description
Turn Key property in a great location! This 2 bedroom condo complex sits minutes away from both 495 and 24 and offers a swimming pool and tennis courts! Gleaming hardwood floors throughout the 1st and 2nd floors. Your completely renovated kitchen offers granite counters, tile backsplash, white shaker cabinets and stainless steel appliances. Gleaming hardwood floors flow into your formal dining room and further into your sunken family room with high ceilings and slider to your private deck area, perfect for your morning coffee. 1st floor is complete with renovated half bath with tile floor and updated vanity. 2nd floor offers 2 large bedrooms both offering plenty of closet space and hardwood floors. Main bedroom offers a walk in closet and Hollywood style bathroom with tile flooring and updated vanity. Full basement offers plenty of storage space and/or the potential for more finished space. Washer and Dryer to convey with the sale. Do not miss this move in ready opportunity.
Location
State MA
County Bristol
Zoning Res
Direction Foundry St to Gaslight Ln. Unit 62 is to the right side of the complex.
Rooms
Basement Y
Primary Bedroom Level Second
Dining Room Flooring - Hardwood
Kitchen Flooring - Hardwood, Countertops - Stone/Granite/Solid, Countertops - Upgraded, Remodeled, Stainless Steel Appliances
Interior
Heating Forced Air, Natural Gas
Cooling Central Air
Flooring Tile, Hardwood
Appliance Range, Dishwasher, Refrigerator, Washer, Dryer
Laundry In Basement, In Unit
Exterior
Exterior Feature Deck
Community Features Pool, Tennis Court(s), Golf, Highway Access
Roof Type Shingle
Total Parking Spaces 2
Garage No
Building
Story 3
Sewer Public Sewer
Water Public
Schools
Elementary Schools Richardson
Middle Schools Easton
High Schools Oliver Ames
Others
Pets Allowed Yes
Senior Community false
Read Less
Bought with Waypoint Forward Team • Waypoint Realty LLC



