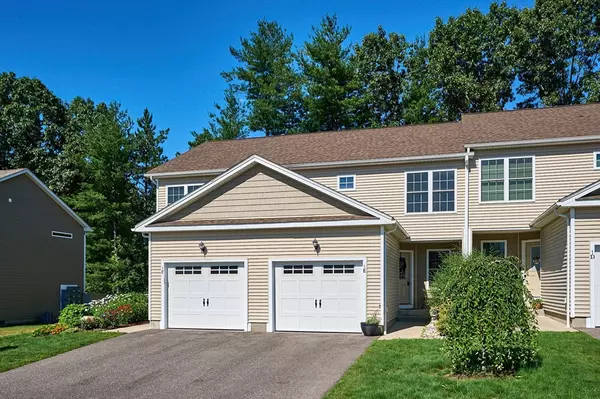For more information regarding the value of a property, please contact us for a free consultation.
1 Maple View Ln #E Agawam, MA 01030
Want to know what your home might be worth? Contact us for a FREE valuation!

Our team is ready to help you sell your home for the highest possible price ASAP
Key Details
Sold Price $330,000
Property Type Condo
Sub Type Condominium
Listing Status Sold
Purchase Type For Sale
Square Footage 1,274 sqft
Price per Sqft $259
MLS Listing ID 73258688
Sold Date 09/06/24
Bedrooms 2
Full Baths 1
Half Baths 1
HOA Fees $225/mo
Year Built 2014
Annual Tax Amount $3,753
Tax Year 2024
Property Description
Discover modern living in this tastefully done two- story condominium located on the outskirts of Agawam, Longmeadow and Springfield. This lovely home offers beautifully appointed interiors! Step inside from your attached one car garage suitable for a large SUV, into a lovely entry way with 1/2 bath. Enjoy entertaining from your galley kitchen featuring stainless steel appliances, gorgeous cabinets with black granite counters and cozy up for dinner in at your custom made dining nook. The bright and cheery living room features a beautiful natural gas fireplace with mantel and custom built-in book cases, large windows and a slider out to your private patio. Come on upstairs to find 2 large bedrooms with fresh & vibrant paint, the solid hand-made doors will wow you as will the Canadian-maple hardwood floors .The upstairs bath features a newly renovated shower with gorgeous Oasis glass doors. The 2nd closet houses a perfect size washer and dryer combo to run a load as you seize your day!
Location
State MA
County Hampden
Area Feeding Hills
Zoning A3
Direction interstate 91 to Rt-57 toward Agawam, take Garden street exit turn left , Maple View on right
Rooms
Basement Y
Primary Bedroom Level Second
Kitchen Flooring - Hardwood, Countertops - Stone/Granite/Solid, Breakfast Bar / Nook, Cabinets - Upgraded, Recessed Lighting, Lighting - Overhead
Interior
Interior Features 1/4 Bath, Bathroom, Internet Available - Broadband
Heating Forced Air, Natural Gas
Cooling Central Air, Heat Pump
Flooring Wood, Tile, Hardwood
Fireplaces Number 1
Fireplaces Type Living Room
Appliance Range, Dishwasher, Disposal, Microwave, Refrigerator, Freezer, Washer, Dryer, ENERGY STAR Qualified Refrigerator, ENERGY STAR Qualified Dryer, ENERGY STAR Qualified Dishwasher, ENERGY STAR Qualified Washer, Washer/Dryer, Range Hood, Oven, Plumbed For Ice Maker
Laundry Closet - Linen, Closet/Cabinets - Custom Built, Washer Hookup, Second Floor, In Unit, Electric Dryer Hookup
Exterior
Exterior Feature Patio, Garden, Rain Gutters, Sprinkler System
Garage Spaces 1.0
Community Features Public Transportation, Shopping, Pool, Park, Walk/Jog Trails, Stable(s), Golf, Medical Facility, Laundromat, Highway Access, House of Worship, Marina, Private School, Public School, University
Utilities Available for Gas Range, for Gas Oven, for Electric Dryer, Washer Hookup, Icemaker Connection
Roof Type Shingle
Total Parking Spaces 2
Garage Yes
Building
Story 2
Sewer Public Sewer
Water Public
Others
Pets Allowed Yes w/ Restrictions
Senior Community false
Read Less
Bought with Kristin Brodeur • Taylor Agency
GET MORE INFORMATION




