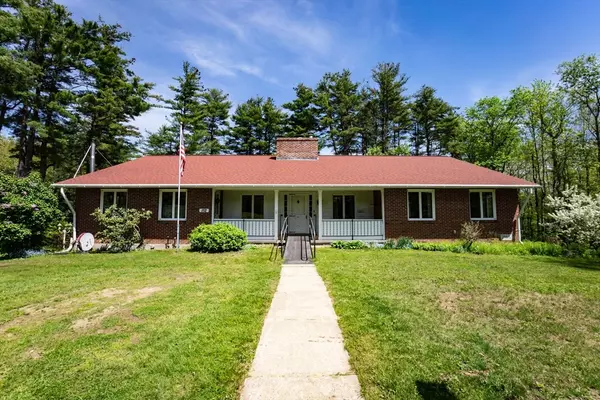For more information regarding the value of a property, please contact us for a free consultation.
152 Stowell Rd Ashburnham, MA 01430
Want to know what your home might be worth? Contact us for a FREE valuation!

Our team is ready to help you sell your home for the highest possible price ASAP
Key Details
Sold Price $571,000
Property Type Single Family Home
Sub Type Single Family Residence
Listing Status Sold
Purchase Type For Sale
Square Footage 3,683 sqft
Price per Sqft $155
MLS Listing ID 73243574
Sold Date 09/04/24
Style Ranch
Bedrooms 3
Full Baths 2
Half Baths 1
HOA Y/N false
Year Built 1963
Annual Tax Amount $9,718
Tax Year 2024
Lot Size 4.000 Acres
Acres 4.0
Property Description
Unique sprawling Ranch with an access trail to beautiful Lake Winnekeag! The layout includes a spacious kitchen, formal dining room and large living room with brick fireplace in center and 2 slider doors out to the sun room. The den would make a great formal seating area or home office. The main bedroom has ample closet space and an attached half bath. 2 additional bedrooms and a full bath with a walk in tile shower are on the main level. Giant pine trees create a picturesque setting in the back yard with a brick pump house and artesian well. A large deck is off the back of the house overlooking the yard. The detached workshop includes a 2 car garage, drive under access, it's own furnace, electric and water utilities. In-law suite potential in the walk out basement including a kitchen, laundry, full bath, 2 bonus rooms and a seating area in front of the wood stove. The oil furnace is 3 years young and there is a whole house wood pellet heating system with a 7 ton hopper. A must see!
Location
State MA
County Worcester
Zoning Res B
Direction Route 12/Main St, to Route 101/Water st turns into Ashby Rd to Stowell Rd
Rooms
Family Room Wood / Coal / Pellet Stove
Basement Full, Partially Finished, Walk-Out Access, Interior Entry
Primary Bedroom Level First
Dining Room Closet, Flooring - Hardwood
Kitchen Flooring - Vinyl
Interior
Interior Features Closet, Den, Kitchen, Bonus Room, Central Vacuum, Walk-up Attic
Heating Baseboard, Hot Water, Oil, Pellet Stove, Wood Stove
Cooling None
Flooring Tile, Vinyl, Hardwood, Flooring - Hardwood
Fireplaces Number 2
Fireplaces Type Family Room, Living Room
Appliance Water Heater, Range, Microwave, Refrigerator, Washer, Dryer, Range Hood
Laundry Dryer Hookup - Electric, Washer Hookup, Electric Dryer Hookup, In Basement
Exterior
Exterior Feature Porch - Enclosed, Deck, Rain Gutters, Barn/Stable
Garage Spaces 2.0
Community Features Walk/Jog Trails, Laundromat, Private School, Public School
Utilities Available for Electric Range, for Electric Oven, for Electric Dryer, Washer Hookup
Waterfront Description Beach Front,Lake/Pond,1/2 to 1 Mile To Beach,Beach Ownership(Private)
Roof Type Shingle
Total Parking Spaces 4
Garage Yes
Building
Lot Description Wooded, Easements, Gentle Sloping
Foundation Concrete Perimeter
Sewer Private Sewer
Water Private
Schools
Elementary Schools Briggs Elem
Middle Schools Overlook
High Schools Oakmont
Others
Senior Community false
Read Less
Bought with Deborah O'Hanlon • Lamacchia Realty, Inc.
GET MORE INFORMATION




