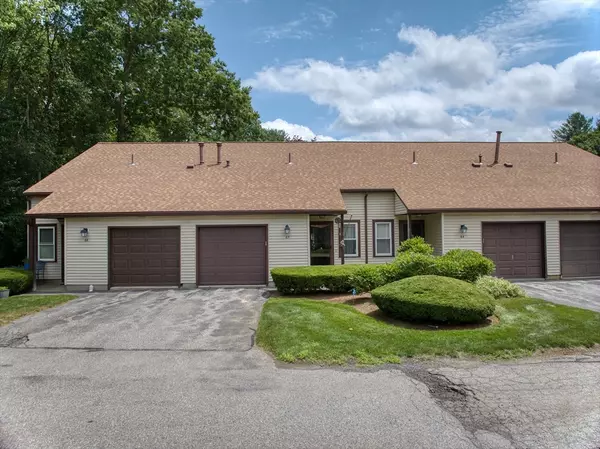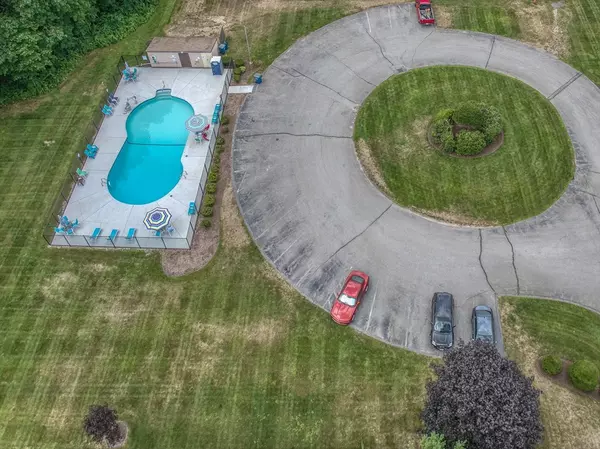For more information regarding the value of a property, please contact us for a free consultation.
65 Decarolis Dr #65 Tewksbury, MA 01876
Want to know what your home might be worth? Contact us for a FREE valuation!

Our team is ready to help you sell your home for the highest possible price ASAP
Key Details
Sold Price $380,000
Property Type Condo
Sub Type Condominium
Listing Status Sold
Purchase Type For Sale
Square Footage 1,035 sqft
Price per Sqft $367
MLS Listing ID 73268171
Sold Date 08/29/24
Bedrooms 2
Full Baths 1
Half Baths 1
HOA Fees $270/mo
Year Built 1984
Annual Tax Amount $4,897
Tax Year 2024
Property Description
Don't miss this rare 2-bed 1.5-bath, 1,035 sq ft townhouse condo situated in highly sought-after Tewksbury Townhouses complex. This lovely unit does need some interior work and is being sold “as is” just waiting for your personal touches. 1st floor welcomes you w/ pretty foyer w/ impressive hi ceilings, 1/2 bath, open living/dining area & good sized kitchen w/ plenty of cabinets. Slider leads to private patio & shared yard, perfect for grilling. Upstairs are 2 nice sized bedrooms (one w/ a large walk in closet), full bath & laundry hook ups. Attached garage & one car parking in driveway. Enjoy the beautiful community INGROUND POOL, the well-kept landscaping/grounds, handy extra guest parking areas. Conveniently located off Main St (route 38) within close proximity to shops, restaurants, highways, Wilmington commuter rail station for quick ride in to Boston. Over 50 restaurants within 3 miles including wildly popular Tree House Brewing Company just a mile away! Offers due Mon by noon.
Location
State MA
County Middlesex
Zoning MFD
Direction Main St to Decarolis Dr
Rooms
Basement N
Primary Bedroom Level Second
Dining Room Open Floorplan
Kitchen Flooring - Laminate
Interior
Interior Features Entrance Foyer
Heating Baseboard, Natural Gas
Cooling Wall Unit(s)
Flooring Carpet, Laminate
Appliance Range, Dishwasher, Microwave, Refrigerator
Laundry Second Floor, In Unit, Gas Dryer Hookup
Exterior
Exterior Feature Patio
Garage Spaces 1.0
Community Features Public Transportation, Shopping, Pool, Golf, Medical Facility, Conservation Area, Highway Access, House of Worship, Public School, T-Station
Utilities Available for Gas Range, for Gas Dryer
Roof Type Shingle
Total Parking Spaces 1
Garage Yes
Building
Story 2
Sewer Public Sewer
Water Public
Others
Pets Allowed Yes
Senior Community false
Read Less
Bought with Alain Abraham • eXp Realty



