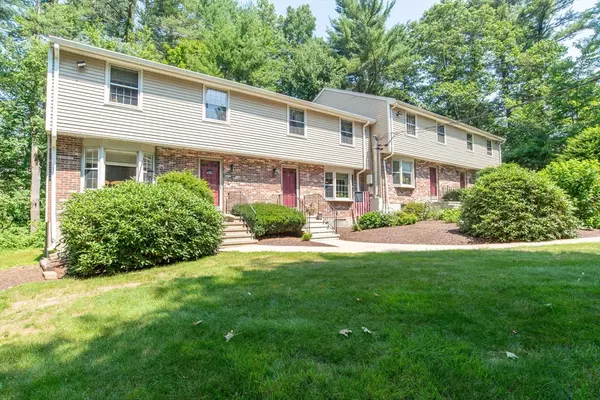For more information regarding the value of a property, please contact us for a free consultation.
12 Meadowbrook Lane #12 Easton, MA 02375
Want to know what your home might be worth? Contact us for a FREE valuation!

Our team is ready to help you sell your home for the highest possible price ASAP
Key Details
Sold Price $439,800
Property Type Condo
Sub Type Condominium
Listing Status Sold
Purchase Type For Sale
Square Footage 2,024 sqft
Price per Sqft $217
MLS Listing ID 73266054
Sold Date 09/06/24
Bedrooms 3
Full Baths 1
Half Baths 1
HOA Fees $470/mo
Year Built 1977
Annual Tax Amount $4,028
Tax Year 2024
Property Description
A must see! Difficult to duplicate, an amazing opportunity to purchase this beautiful and well maintained large town house in wonderful Easton. Set back in tranquil Rolling Pines Estates, this lovely three bedroom home is ideal for families and downsizers alike. Offering expansive open floor plan, gleaming hardwood floors, galley kitchen with bump out dining area & bay window, pull out shelving in oak cabinetry, large living room with beamed ceiling and dining room which opens to an oversized deck for that morning coffee or sip of wine. Magnificent for entertaining and relaxation. Huge Family Room with pellet stove & full bar for family get togethers. Large attic with storage. Mature plantings all around. Walk to pool, club house, basketball courts.
Location
State MA
County Bristol
Area South Easton
Zoning Res
Direction Old Foundry, right on Norton Ave, right onto Meadowbrook
Rooms
Family Room Wood / Coal / Pellet Stove, Flooring - Wall to Wall Carpet, Recessed Lighting
Basement Y
Primary Bedroom Level Second
Dining Room Flooring - Hardwood
Kitchen Beamed Ceilings, Flooring - Hardwood, Window(s) - Bay/Bow/Box, Dining Area, Open Floorplan
Interior
Heating Forced Air, Electric
Cooling Central Air, Heat Pump
Flooring Carpet, Concrete, Hardwood
Appliance Range, Dishwasher, Microwave, Refrigerator, Washer, Dryer
Laundry Electric Dryer Hookup, Washer Hookup, In Basement, In Unit
Exterior
Exterior Feature Deck
Pool Association, In Ground
Community Features Shopping, Pool, Walk/Jog Trails, Golf, Medical Facility, Bike Path, Conservation Area, Highway Access, House of Worship, Public School, University
Utilities Available for Electric Range, for Electric Dryer, Washer Hookup
Roof Type Shingle
Total Parking Spaces 2
Garage No
Building
Story 3
Sewer Private Sewer
Water Public
Schools
Elementary Schools Blanche Ames
Middle Schools Easton Middle
High Schools Oliver Ames
Others
Pets Allowed Yes w/ Restrictions
Senior Community false
Acceptable Financing Contract
Listing Terms Contract
Read Less
Bought with Mark Bourgeois • Home And Key Real Estate, LLC



