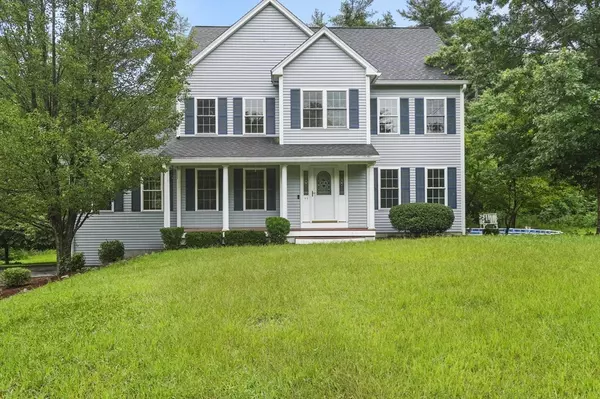For more information regarding the value of a property, please contact us for a free consultation.
88 Gilchrest St Lunenburg, MA 01462
Want to know what your home might be worth? Contact us for a FREE valuation!

Our team is ready to help you sell your home for the highest possible price ASAP
Key Details
Sold Price $735,000
Property Type Single Family Home
Sub Type Single Family Residence
Listing Status Sold
Purchase Type For Sale
Square Footage 3,128 sqft
Price per Sqft $234
MLS Listing ID 73275717
Sold Date 09/11/24
Style Colonial
Bedrooms 4
Full Baths 2
Half Baths 1
HOA Y/N false
Year Built 2004
Annual Tax Amount $8,717
Tax Year 2024
Lot Size 3.210 Acres
Acres 3.21
Property Description
Welcome to this 4-bedroom colonial home set on 3.77 acres of serene countryside. This property includes a detached one-car building with unfinished space above, separate from the main house, providing endless possibilities for customization, perfect for those seeking extra space for a workshop or additional storage for hobbies and toys. The home features a spacious 2-car garage, large deck, and an inviting above-ground pool, ideal for entertaining and relaxation. Most of the house is freshly painted, making it move-in ready. The heart of the home is the large eat-in kitchen, complete with sliders that open to the deck and pool area, perfect for seamless indoor-outdoor living. The cozy farmer's porch is the perfect spot to sit back and enjoy the peaceful surroundings. Upstairs, you'll find four generously sized bedrooms and two full baths, providing ample space for family and guests. Finished bonus room in basement & a walk-up attic could also be finished for more living space.
Location
State MA
County Worcester
Zoning RA
Direction GPS
Rooms
Family Room Cathedral Ceiling(s), Flooring - Hardwood
Basement Full, Partially Finished, Interior Entry, Garage Access
Primary Bedroom Level Second
Dining Room Flooring - Hardwood, Lighting - Overhead, Crown Molding
Kitchen Flooring - Stone/Ceramic Tile, Dining Area, Pantry, Deck - Exterior, Exterior Access, Open Floorplan, Recessed Lighting, Slider, Peninsula
Interior
Interior Features Closet, Bonus Room, Walk-up Attic
Heating Baseboard, Oil
Cooling None
Flooring Tile, Carpet, Hardwood, Laminate
Fireplaces Number 1
Fireplaces Type Family Room
Appliance Water Heater, Range, Dishwasher, Microwave, Refrigerator
Laundry Electric Dryer Hookup, Washer Hookup
Exterior
Exterior Feature Porch, Deck, Pool - Above Ground, Storage
Garage Spaces 3.0
Pool Above Ground
Community Features Public Transportation, Shopping, Pool, Tennis Court(s), Park, Walk/Jog Trails, Stable(s), Golf, Medical Facility, Laundromat, Bike Path, Conservation Area, Highway Access, House of Worship, Public School
Utilities Available for Electric Range, for Electric Dryer, Washer Hookup
Roof Type Shingle
Total Parking Spaces 5
Garage Yes
Private Pool true
Building
Lot Description Wooded
Foundation Concrete Perimeter
Sewer Private Sewer
Water Private
Schools
Elementary Schools Lunenburg
Middle Schools Lunenburg
High Schools Lunenburg
Others
Senior Community false
Read Less
Bought with Claudia Gulino • Lamacchia Realty, Inc.



