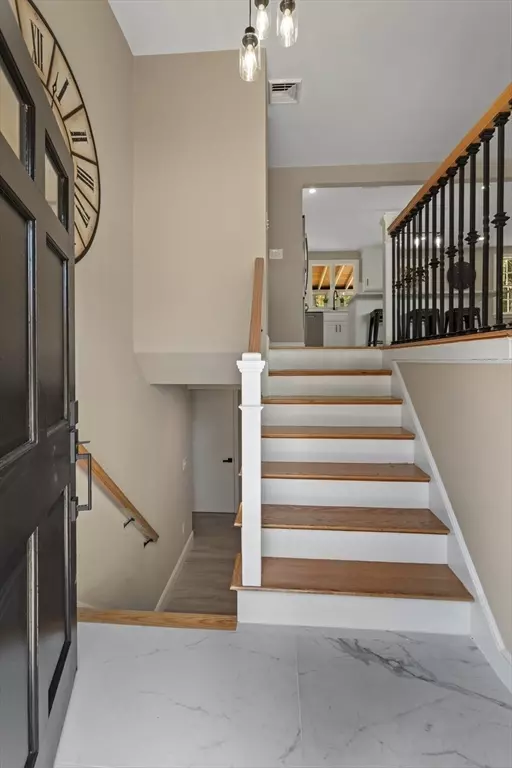For more information regarding the value of a property, please contact us for a free consultation.
12 Ivanhoe Dr Lynnfield, MA 01940
Want to know what your home might be worth? Contact us for a FREE valuation!

Our team is ready to help you sell your home for the highest possible price ASAP
Key Details
Sold Price $955,000
Property Type Single Family Home
Sub Type Single Family Residence
Listing Status Sold
Purchase Type For Sale
Square Footage 2,128 sqft
Price per Sqft $448
MLS Listing ID 73235261
Sold Date 09/13/24
Style Split Entry
Bedrooms 3
Full Baths 3
HOA Y/N false
Year Built 1972
Annual Tax Amount $8,607
Tax Year 2024
Lot Size 0.350 Acres
Acres 0.35
Property Description
RENOVATED and TURN-KEY SPLIT-ENTRY in LYNNFIELD! Nestled in a sought-after CUL-DE-SAC, this charming house boasts 3+beds, 3 baths including a finished lower level. The main floor dazzles with a new kitchen, with SS appliances, Quartz counters, backsplash and an inviting island. Bask in the warmth of the fireplace-lit living room, adorned with hardwood floors and recess lighting. Enjoy serene moments in the screened porch or the heated sunroom. The master suite features a new tiled shower, while 2 additional beds and a new full bath complete this level. Downstairs, discover a versatile space perfect for extended family, complete with a bedroom, full bath and fireplace living room. NEW WINDOWS BEFORE CLOSING! With a 2 car garage, spacious backyard, and updates including new heating, new AC, new roof, new garage doors and epoxy floors, this home is truly a turn-key. Situated near a golf course, major routes, Market Street, great school system, seize the opportunity to make this your home!
Location
State MA
County Essex
Zoning RA
Direction GPS
Rooms
Basement Full, Finished, Walk-Out Access, Interior Entry, Garage Access
Primary Bedroom Level Main, First
Dining Room Flooring - Hardwood, Paints & Finishes - Zero VOC, Recessed Lighting, Remodeled
Kitchen Flooring - Stone/Ceramic Tile, Dining Area, Kitchen Island, Open Floorplan, Paints & Finishes - Zero VOC, Recessed Lighting, Stainless Steel Appliances
Interior
Heating Central, Natural Gas
Cooling Central Air, Ductless
Flooring Tile, Vinyl, Hardwood
Fireplaces Number 2
Fireplaces Type Living Room
Appliance Gas Water Heater, Tankless Water Heater, Range, Dishwasher, Microwave, Refrigerator
Laundry In Basement, Electric Dryer Hookup, Washer Hookup
Exterior
Exterior Feature Porch - Enclosed, Covered Patio/Deck, Rain Gutters, Screens
Garage Spaces 2.0
Community Features Shopping, Walk/Jog Trails, Golf, Medical Facility, Bike Path, Conservation Area, Highway Access, House of Worship, Public School, Sidewalks
Utilities Available for Electric Range, for Electric Dryer, Washer Hookup
Roof Type Shingle
Total Parking Spaces 4
Garage Yes
Building
Lot Description Cul-De-Sac, Corner Lot
Foundation Block, Irregular
Sewer Private Sewer
Water Public
Schools
Elementary Schools Summer
Middle Schools Lms
High Schools Lhs
Others
Senior Community false
Read Less
Bought with Jasminder Kaur • MNG Realty



