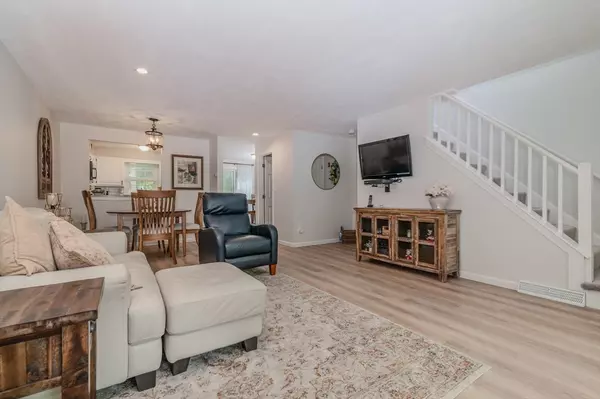For more information regarding the value of a property, please contact us for a free consultation.
547 Washington St #A12 Pembroke, MA 02359
Want to know what your home might be worth? Contact us for a FREE valuation!

Our team is ready to help you sell your home for the highest possible price ASAP
Key Details
Sold Price $455,000
Property Type Condo
Sub Type Condominium
Listing Status Sold
Purchase Type For Sale
Square Footage 1,070 sqft
Price per Sqft $425
MLS Listing ID 73258428
Sold Date 09/12/24
Bedrooms 2
Full Baths 1
Half Baths 1
HOA Fees $412/mo
Year Built 1986
Annual Tax Amount $4,069
Tax Year 2024
Property Description
Welcome home to this meticulously maintained unit in Herringbrook Village! The sitting area, living and dining room stretch from the bay window to the kitchen, with 8 month new flooring, recessed lights, and great natural light. The kitchen boasts new granite countertops, painted cabinets and an eat-in area with direct access to your own private deck out back! An updated 1/2 bath rounds out the main floor, which has been painted within the year and new light fixtures throughout! Upstairs you'll find the primary bedroom in back with two nice size closets, a second bedroom up front, with 1 yr old carpet on the stairs and into the bedrooms. The full bath features another new vanity along with your in-unit washer and dryer! In the basement is a great finished space for a playroom, office or whatever you need! The roof is brand new and units in this complex don't last long, so get to an open house or schedule your showing! Showings start at the open house 5-6:30pm on Friday 6/28.
Location
State MA
County Plymouth
Zoning Condo
Direction Washington Street to the property, turn left into the first parking lot for the \"A\" building.
Rooms
Basement Y
Primary Bedroom Level Second
Dining Room Flooring - Vinyl
Kitchen Flooring - Vinyl, Window(s) - Picture, Dining Area, Countertops - Stone/Granite/Solid, Exterior Access, Gas Stove
Interior
Interior Features Closet, Recessed Lighting, Bonus Room
Heating Forced Air, Natural Gas
Cooling Central Air
Flooring Vinyl, Carpet, Flooring - Wall to Wall Carpet
Appliance Range, Dishwasher, Microwave
Laundry Second Floor, In Unit, Electric Dryer Hookup, Washer Hookup
Exterior
Exterior Feature Deck
Utilities Available for Gas Range, for Gas Oven, for Electric Dryer, Washer Hookup
Total Parking Spaces 2
Garage No
Building
Story 3
Sewer Private Sewer
Water Public
Others
Pets Allowed Yes w/ Restrictions
Senior Community false
Acceptable Financing Other (See Remarks)
Listing Terms Other (See Remarks)
Read Less
Bought with The Anchor Team • Jane Coit Real Estate, Inc.



