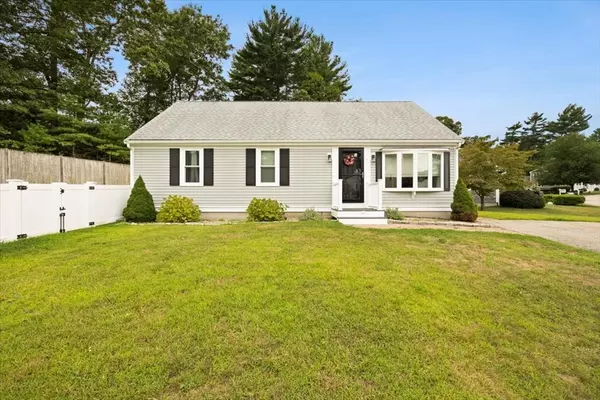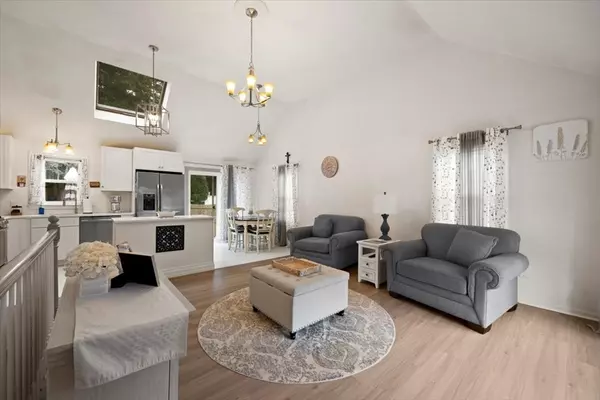For more information regarding the value of a property, please contact us for a free consultation.
7 Sugarberry Cir Pembroke, MA 02359
Want to know what your home might be worth? Contact us for a FREE valuation!

Our team is ready to help you sell your home for the highest possible price ASAP
Key Details
Sold Price $550,000
Property Type Single Family Home
Sub Type Single Family Residence
Listing Status Sold
Purchase Type For Sale
Square Footage 1,465 sqft
Price per Sqft $375
MLS Listing ID 73277540
Sold Date 09/19/24
Style Ranch
Bedrooms 3
Full Baths 1
HOA Fees $45/ann
HOA Y/N true
Year Built 1996
Annual Tax Amount $5,365
Tax Year 2024
Lot Size 8,712 Sqft
Acres 0.2
Property Description
Absolutely the sweetest home on the market! This 3 BD/1 BA open concept ranch home with cathedral ceilings will charm you from the moment you walk in. Bright and airy with muted hues, the spacious renovated kitchen with abundant storage, skylight, stainess appliances, and sought after gas cooking is the perfect spot to enjoy your morning coffee. Retreat to the living room and kick your feet up after work. Having guests? There are three bedrooms plus an unbelievable finished lower level ready for holiday celebrations or game nights. It could also be that home gym you've always wanted! Breezy summer and fall days are well spent on the stone patio in the easy to maintain fenced in yard. Efficient gas heating, central air, and storage shed are just a few other amenities. This home is close to schools, parks, walking trails and route 53 for restaurants and shopping. If that's not enough - this home is available WITH the furnishings. Set an appointment today!
Location
State MA
County Plymouth
Zoning R-1
Direction Birch to Redwood to Sugarberry
Rooms
Basement Full, Finished, Interior Entry, Bulkhead
Primary Bedroom Level First
Kitchen Skylight, Vaulted Ceiling(s), Dining Area, Countertops - Upgraded, Cabinets - Upgraded, Deck - Exterior, Exterior Access, Remodeled
Interior
Interior Features Recessed Lighting, Bonus Room
Heating Forced Air, Natural Gas
Cooling Central Air
Flooring Wood, Tile, Carpet
Appliance Gas Water Heater, Range, Dishwasher, Microwave
Laundry Gas Dryer Hookup, Washer Hookup
Exterior
Exterior Feature Patio, Rain Gutters, Storage
Community Features Park, Walk/Jog Trails, Conservation Area, Public School
Utilities Available for Gas Range, for Gas Oven, for Gas Dryer, Washer Hookup
Roof Type Shingle
Total Parking Spaces 4
Garage No
Building
Lot Description Cleared, Level
Foundation Concrete Perimeter
Sewer Private Sewer
Water Public
Schools
Elementary Schools Hobomock
Middle Schools Pcms
High Schools Pembroke Hs
Others
Senior Community false
Read Less
Bought with Beth Rooney • eXp Realty



