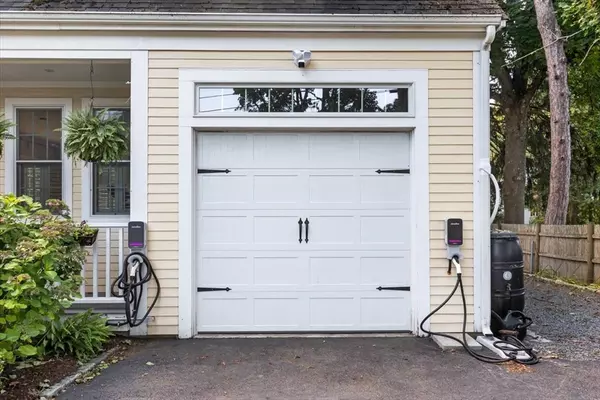For more information regarding the value of a property, please contact us for a free consultation.
7 Fairview St Hingham, MA 02043
Want to know what your home might be worth? Contact us for a FREE valuation!

Our team is ready to help you sell your home for the highest possible price ASAP
Key Details
Sold Price $1,408,000
Property Type Single Family Home
Sub Type Single Family Residence
Listing Status Sold
Purchase Type For Sale
Square Footage 2,590 sqft
Price per Sqft $543
MLS Listing ID 73277523
Sold Date 09/24/24
Style Cape
Bedrooms 3
Full Baths 2
Half Baths 1
HOA Y/N false
Year Built 1937
Annual Tax Amount $11,875
Tax Year 2024
Lot Size 0.270 Acres
Acres 0.27
Property Description
Discover modern living at its finest with this beautifully updated Cape-style home, conveniently situated in the heart of a sought-after Hingham Center neighborhood. 7 Fairview St offers a perfect blend of sustainability, smart technology, and stylish design in a move-in-ready package. Step inside to experience an open floor plan that maximizes both space and light, creating a welcoming atmosphere for everyday living and entertaining. This home stands out with its commitment to eco-friendly living. From seller owned solar panels, dual EV chargers, heat pump water tank, smart thermostats and lighting, to whole house water filtration system, every detail has been designed to provide convenience while minimizing environmental impact. Enjoy the benefits of low-maintenance living in a neighborhood known for its charm and community spirit. Hingham Center's shops, dining, and recreational options are just a stroll away. Welcome home!
Location
State MA
County Plymouth
Zoning RES
Direction Main St to Fairview St
Rooms
Family Room Flooring - Hardwood, Cable Hookup, Open Floorplan
Basement Full
Primary Bedroom Level Second
Dining Room Flooring - Hardwood
Kitchen Flooring - Hardwood, Kitchen Island
Interior
Interior Features WaterSense Fixture(s)
Heating Oil
Cooling Window Unit(s)
Flooring Tile, Carpet, Hardwood
Fireplaces Number 1
Fireplaces Type Dining Room
Appliance Solar Hot Water, Water Heater, Range, Dishwasher, Microwave, Refrigerator, Washer, Dryer, Water Treatment
Laundry Second Floor, Electric Dryer Hookup, Washer Hookup
Exterior
Exterior Feature Rain Gutters, Storage, Professional Landscaping, Sprinkler System, Screens, Garden
Garage Spaces 1.0
Community Features Public Transportation, Shopping, Tennis Court(s), Park, Walk/Jog Trails, Golf, Laundromat, Bike Path, Conservation Area, House of Worship, Marina, Private School, Public School, T-Station
Utilities Available for Electric Dryer, Washer Hookup
Waterfront Description Beach Front,Harbor,1 to 2 Mile To Beach,Beach Ownership(Public)
Roof Type Shingle
Total Parking Spaces 4
Garage Yes
Building
Foundation Concrete Perimeter
Sewer Private Sewer
Water Public
Architectural Style Cape
Schools
Elementary Schools East Elementary
Middle Schools Hms
High Schools Hhs
Others
Senior Community false
Acceptable Financing Seller W/Participate
Listing Terms Seller W/Participate
Read Less
Bought with Kerrin Rowley • Coldwell Banker Realty - Hingham



