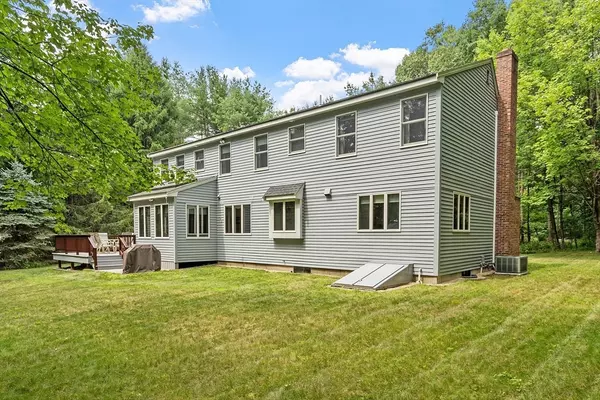For more information regarding the value of a property, please contact us for a free consultation.
624 Old Harvard Rd Boxborough, MA 01719
Want to know what your home might be worth? Contact us for a FREE valuation!

Our team is ready to help you sell your home for the highest possible price ASAP
Key Details
Sold Price $930,000
Property Type Single Family Home
Sub Type Single Family Residence
Listing Status Sold
Purchase Type For Sale
Square Footage 2,616 sqft
Price per Sqft $355
MLS Listing ID 73275367
Sold Date 09/24/24
Style Cape,Contemporary
Bedrooms 3
Full Baths 2
Half Baths 1
HOA Y/N false
Year Built 1985
Annual Tax Amount $11,598
Tax Year 2024
Lot Size 1.840 Acres
Acres 1.84
Property Description
SHOWS PRIDE OF OWNERSHIP... Welcome to 624 Old Harvard Road! Immaculate ONE-OWNER Contemporary-Cape designed for energy efficiency, comfortable living and easy entertaining. Set privately away from road on lovely 1.84 ACRE lot. Commuter friendly to Routes 2, 117 & 495. The Living Room features a dramatic floor-to-ceiling brick fireplace w/heatilator, vaulted ceiling, gorgeous oak hardwood floor, skylights, custom built-ins & surround sound. The Kitchen offers an abundance of cabinets, SS appl, granite counters w/bar seating & dining area. Spacious Formal Dining Room w/glass pocket doors & back yard view. Step out the Sunroom to the composite deck w/mahogany rails. 2nd floor Laundry Rm w/laundry sink. Your choice of den/office/guest bedroom on the first floor. The lower level offers a heated bonus room plus, workshop & storage. 2-Car Garage. Vestibule at front entry. Recently added Central A/C. Beautifully maintained inside & out! Fall in love with this coveted town & top-rated schools
Location
State MA
County Middlesex
Zoning AR
Direction Mass Ave, Burroughs Rd, Old Harvard Rd
Rooms
Basement Full, Walk-Out Access, Interior Entry, Garage Access, Bulkhead, Concrete
Primary Bedroom Level Second
Dining Room Skylight, Flooring - Stone/Ceramic Tile
Kitchen Closet/Cabinets - Custom Built, Flooring - Stone/Ceramic Tile, Window(s) - Picture, Dining Area, Countertops - Stone/Granite/Solid, Breakfast Bar / Nook, Cable Hookup, Recessed Lighting, Stainless Steel Appliances, Peninsula, Lighting - Overhead
Interior
Interior Features Closet, Bonus Room, Home Office, Sun Room, Game Room, Vestibule, Central Vacuum
Heating Baseboard, Oil, Passive Solar
Cooling Central Air
Flooring Tile, Carpet, Laminate, Hardwood, Flooring - Wall to Wall Carpet, Flooring - Hardwood, Flooring - Stone/Ceramic Tile, Flooring - Vinyl
Fireplaces Number 1
Fireplaces Type Living Room
Appliance Water Heater, Tankless Water Heater, Range, Dishwasher, Refrigerator, Washer, Dryer
Laundry Electric Dryer Hookup, Washer Hookup, Sink, Second Floor
Exterior
Exterior Feature Deck - Composite, Storage
Garage Spaces 2.0
Community Features Park, Walk/Jog Trails, Stable(s), Golf, Bike Path, Conservation Area, Highway Access, House of Worship, Public School
Utilities Available for Electric Range, for Electric Oven, for Electric Dryer, Washer Hookup
Roof Type Shingle
Total Parking Spaces 4
Garage Yes
Building
Lot Description Wooded
Foundation Concrete Perimeter
Sewer Private Sewer
Water Private
Architectural Style Cape, Contemporary
Schools
Elementary Schools Acton-Boxboro
Middle Schools Acton-Boxboro
High Schools Acton-Boxboro
Others
Senior Community false
Read Less
Bought with Weixu Gao • Keller Williams Realty-Merrimack



