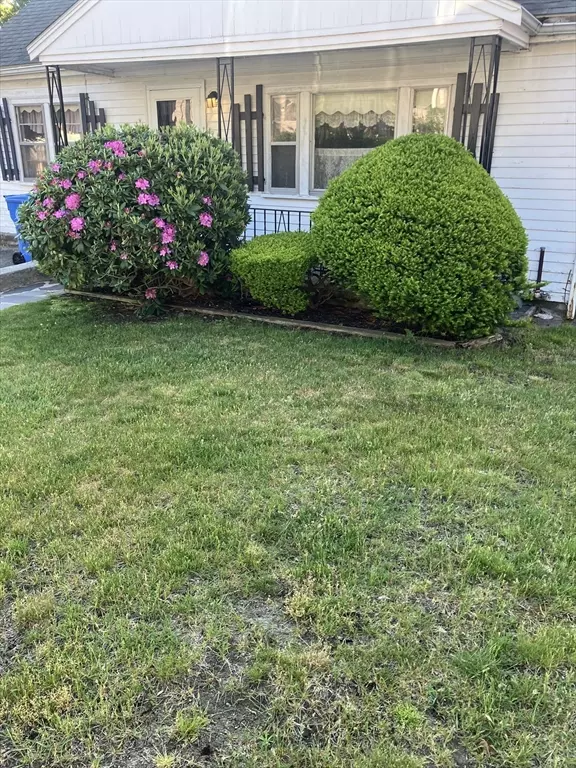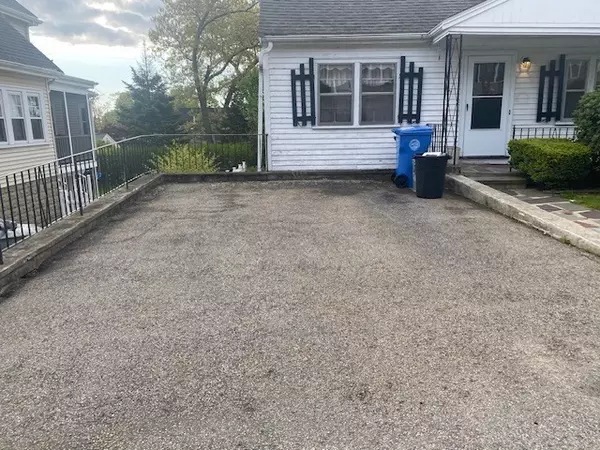For more information regarding the value of a property, please contact us for a free consultation.
74 Hawthorne Rd Waltham, MA 02451
Want to know what your home might be worth? Contact us for a FREE valuation!

Our team is ready to help you sell your home for the highest possible price ASAP
Key Details
Sold Price $575,000
Property Type Single Family Home
Sub Type Single Family Residence
Listing Status Sold
Purchase Type For Sale
Square Footage 1,547 sqft
Price per Sqft $371
Subdivision Highlands
MLS Listing ID 73238220
Sold Date 09/10/24
Style Cape
Bedrooms 3
Full Baths 1
Half Baths 1
HOA Y/N false
Year Built 1946
Annual Tax Amount $6,142
Tax Year 2024
Lot Size 4,791 Sqft
Acres 0.11
Property Description
Fantastic opportunity to buy into this desirable neighborhood surrounded by beautiful homes. This well loved 3 bedroom Cape Cod style home was once home to a family of seven. Located in a very quiet neighborhood in the Highlands section of Waltham, this side of Hawthorne Road is not a cut-through. The first floor den could be used as a spare bedroom. Within walking distance to retail and restaurants on Main Street, Prospect Hill Park, Drake Playground and Plympton Elementary School. Surprising views of the Boston skyline can be seen from the home's well-built screened-in porch and kitchen. Very desirable basement walkout leads to a cozy and level backyard. With a little TLC this home can become your forever home. Being sold as is.
Location
State MA
County Middlesex
Zoning 1
Direction Main St. to Prospect Hill Road to Prentice St., left onto Plympton St., left onto Hawthorne Rd.
Rooms
Basement Full, Walk-Out Access, Concrete, Unfinished
Interior
Heating Forced Air, Oil
Cooling None
Flooring Carpet, Laminate, Hardwood
Fireplaces Number 1
Appliance Electric Water Heater, Water Heater, Range, Dishwasher, Disposal, Refrigerator, Washer, Dryer
Laundry Electric Dryer Hookup, Washer Hookup
Exterior
Exterior Feature Porch - Screened, City View(s)
Community Features Public Transportation, Shopping, Park, Medical Facility, Public School
Utilities Available for Electric Range, for Electric Dryer, Washer Hookup
View Y/N Yes
View City
Roof Type Shingle
Total Parking Spaces 3
Garage No
Building
Lot Description Gentle Sloping
Foundation Block
Sewer Public Sewer
Water Public
Schools
Elementary Schools Plympton
Middle Schools Kennedy
High Schools Waltham High
Others
Senior Community false
Read Less
Bought with Gusto Coutard • Keller Williams Realty Boston Northwest



