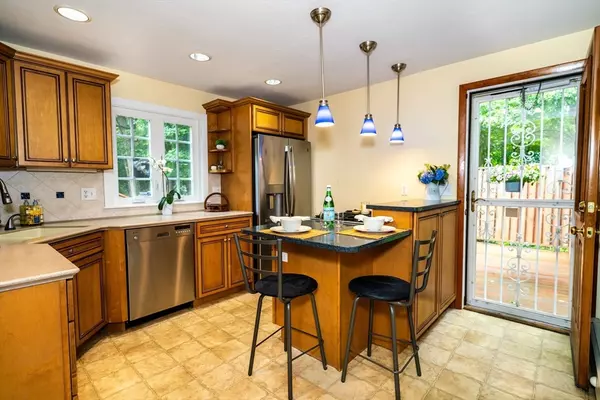For more information regarding the value of a property, please contact us for a free consultation.
653 Foundry St Easton, MA 02375
Want to know what your home might be worth? Contact us for a FREE valuation!

Our team is ready to help you sell your home for the highest possible price ASAP
Key Details
Sold Price $650,000
Property Type Single Family Home
Sub Type Single Family Residence
Listing Status Sold
Purchase Type For Sale
Square Footage 1,568 sqft
Price per Sqft $414
MLS Listing ID 73269253
Sold Date 09/24/24
Style Colonial
Bedrooms 3
Full Baths 1
Half Baths 2
HOA Y/N false
Year Built 1966
Annual Tax Amount $6,854
Tax Year 2024
Lot Size 0.870 Acres
Acres 0.87
Property Description
Inviting and lovingly cared for, this home exudes warmth and character. Gleaming hardwood floors throughout the house add a touch of elegance, while the fireplaced living room w/ sliders leading to a private wrap around deck, provides a cozy welcoming atmosphere. Stainless steel appliances in kitchen which flows seamlessly into the dining room and a convenient half bath completes the main level. Upstairs, you'll find three generously sized bedrooms; the primary bedroom boasting an en-suite half bath, while a full bath serves the remaining bedrooms. The unfinished basement, complete with a fireplace, offers potential for storage or additional living space, ready to be customized to your needs. Outside a fenced-in pet area ensures your furry friends have a safe space to play! Newly replaced septic system. Spacious garage offering exceptional versatility for what you may envision. A perfect blend of classic style and modern comfort, waiting for its next family to create lasting memories!
Location
State MA
County Bristol
Area South Easton
Zoning Resident
Direction Route 123, across from Emerson Drive.
Rooms
Basement Full, Walk-Out Access, Interior Entry, Sump Pump, Concrete, Unfinished
Primary Bedroom Level Second
Dining Room Flooring - Wood, French Doors
Kitchen Flooring - Vinyl, Countertops - Stone/Granite/Solid, Kitchen Island, Recessed Lighting, Stainless Steel Appliances, Lighting - Pendant
Interior
Interior Features Entry Hall, Center Hall
Heating Baseboard, Natural Gas
Cooling None
Flooring Wood, Vinyl, Laminate, Flooring - Hardwood
Fireplaces Number 2
Fireplaces Type Living Room
Appliance Gas Water Heater, Water Heater, Range, Dishwasher, Microwave, Refrigerator, Washer, Dryer
Laundry In Basement, Gas Dryer Hookup, Washer Hookup
Exterior
Exterior Feature Deck - Wood
Garage Spaces 2.0
Community Features Public Transportation, Shopping, Tennis Court(s), Park, Walk/Jog Trails, Golf, Medical Facility, Laundromat, Highway Access, House of Worship, Public School
Utilities Available for Gas Range, for Gas Dryer, Washer Hookup
Roof Type Shingle
Total Parking Spaces 4
Garage Yes
Building
Lot Description Easements, Level
Foundation Concrete Perimeter
Sewer Private Sewer
Water Public
Schools
Elementary Schools Blanche
Middle Schools Easton
High Schools Oliver Ames
Others
Senior Community false
Read Less
Bought with Erin LeBrun • Keller Williams South Watuppa



