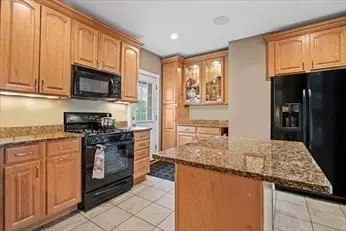For more information regarding the value of a property, please contact us for a free consultation.
69 Cherry Street Waltham, MA 02453
Want to know what your home might be worth? Contact us for a FREE valuation!

Our team is ready to help you sell your home for the highest possible price ASAP
Key Details
Sold Price $1,015,000
Property Type Multi-Family
Sub Type Multi Family
Listing Status Sold
Purchase Type For Sale
Square Footage 2,121 sqft
Price per Sqft $478
MLS Listing ID 73254157
Sold Date 09/27/24
Bedrooms 4
Full Baths 2
Year Built 1910
Annual Tax Amount $7,584
Tax Year 2024
Lot Size 7,840 Sqft
Acres 0.18
Property Description
Great opportunity to invest in a 2-family at a fantastic location near Moody Street. Ideal for owner occupant or turn-key rental property! The 1st-unit is a 2 bedroom with hardwood throughout (tile in kitchen and bathroom) and the 2nd-unit is set up as a 2/3 bedroom. Each has one bathroom and all appliances. The 2nd-floor unit was completely renovated in 2006 (modern granite kitchen and bathroom) - hardwoods on the first floor and carpeting on the 2nd floor (of unit 2). Both units are lead-safe/compliant! Water heaters new in May 2017 (2nd floor), January 2018 (1st floor), Low maintenance vinyl siding; Replacement windows; Gas heat/ hot water, Roof is only 12 years old, minimal landscaping and 10+ car parking (great potential as well)!
Location
State MA
County Middlesex
Zoning 1
Direction Moody Street to Cherry Street
Rooms
Basement Full, Partially Finished, Concrete
Interior
Interior Features Storage, Mudroom, Ceiling Fan(s), Pantry, Lead Certification Available, Upgraded Cabinets, Bathroom With Tub & Shower, Upgraded Countertops, Living Room, Kitchen, Laundry Room, Dining Room, Office/Den
Heating Hot Water, Natural Gas, Unit Control, Baseboard
Flooring Tile, Hardwood, Stone/Ceramic Tile, Wood, Carpet
Appliance Washer, Dryer, Range, Dishwasher, Disposal, Microwave, Refrigerator
Laundry Washer Hookup, Dryer Hookup
Exterior
Community Features Public Transportation, Shopping, Tennis Court(s), Park, Medical Facility, Bike Path, Private School, Public School, T-Station, University
Roof Type Rubber
Total Parking Spaces 10
Garage No
Building
Lot Description Corner Lot
Story 3
Foundation Brick/Mortar
Sewer Public Sewer
Water Public
Schools
Elementary Schools Whittemore
Middle Schools Mcdevitt
High Schools Waltham High
Others
Senior Community false
Read Less
Bought with Shahla Haghayeghi • Broadway Realty Partners, LLC



