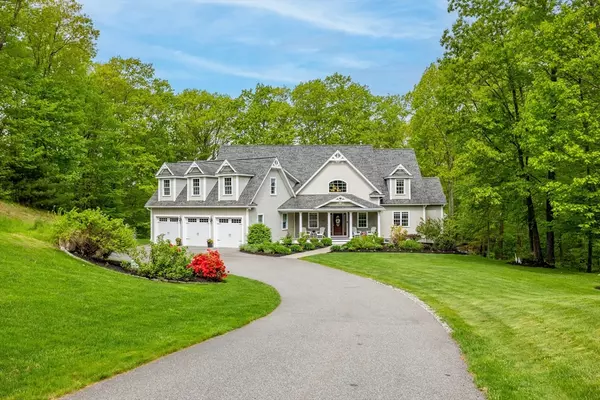For more information regarding the value of a property, please contact us for a free consultation.
247 Whiley Rd Groton, MA 01450
Want to know what your home might be worth? Contact us for a FREE valuation!

Our team is ready to help you sell your home for the highest possible price ASAP
Key Details
Sold Price $1,752,000
Property Type Single Family Home
Sub Type Single Family Residence
Listing Status Sold
Purchase Type For Sale
Square Footage 6,855 sqft
Price per Sqft $255
MLS Listing ID 73242094
Sold Date 09/30/24
Style Colonial
Bedrooms 5
Full Baths 4
Half Baths 1
HOA Y/N false
Year Built 2011
Annual Tax Amount $26,957
Tax Year 2024
Lot Size 1.650 Acres
Acres 1.65
Property Description
Presenting an exceptional waterfront estate combining tranquility, luxury and comfort in a highly desirable location. On approach you are welcomed by a professionally landscaped yard and a covered front porch. The impressive outdoor living area features an oversized gazebo, a large rear balcony, and a private boat dock providing direct access to the popular Lost Lake, all offering endless relaxation and entertainment. Inside, the spacious interior includes five bedrooms, four full and one half bathroom. The gourmet custom kitchen, formal dining room, elegant living room, and cathedral ceilings add sophistication and style. The first-floor master suite is a private retreat with custom-built walk-in closet and balcony access with lake views. The finished lower level features a second master bedroom, full bathroom, kitchenette, games and TV room. The second floor boasts a third master bedroom, a full bathroom, two further bedrooms and a large executive office with custom built-ins.
Location
State MA
County Middlesex
Zoning RA
Direction 225 to Whiley Road
Rooms
Family Room Flooring - Wall to Wall Carpet, Chair Rail, Wainscoting, Lighting - Overhead
Basement Full
Primary Bedroom Level First
Dining Room Flooring - Hardwood, Chair Rail, Wainscoting, Lighting - Overhead, Crown Molding, Tray Ceiling(s)
Kitchen Flooring - Hardwood, Dining Area, Pantry, Countertops - Stone/Granite/Solid, Kitchen Island, Recessed Lighting, Tray Ceiling(s)
Interior
Interior Features Ceiling Fan(s), Cable Hookup, Recessed Lighting, Bathroom - Full, Bathroom - Double Vanity/Sink, Bathroom - With Tub & Shower, Bathroom - With Shower Stall, Closet - Linen, Wet bar, Office, Game Room, Bathroom, Central Vacuum, Wet Bar, Wired for Sound
Heating Forced Air, Propane
Cooling Central Air
Flooring Tile, Carpet, Hardwood, Flooring - Wall to Wall Carpet, Flooring - Stone/Ceramic Tile
Fireplaces Number 2
Fireplaces Type Living Room
Appliance Water Heater, Oven, Dishwasher, Microwave, Range, Refrigerator, Wine Refrigerator, Range Hood
Laundry Closet/Cabinets - Custom Built, Flooring - Hardwood, Sink, First Floor, Electric Dryer Hookup, Washer Hookup
Exterior
Exterior Feature Porch, Patio, Balcony, Rain Gutters, Sprinkler System, Gazebo, Invisible Fence, Stone Wall
Garage Spaces 3.0
Fence Invisible
Community Features Shopping, Conservation Area, House of Worship, Private School, Public School
Utilities Available for Electric Range, for Electric Dryer, Washer Hookup, Generator Connection
Waterfront Description Waterfront,Lake
View Y/N Yes
View Scenic View(s)
Roof Type Shingle,Rubber
Total Parking Spaces 6
Garage Yes
Building
Lot Description Wooded
Foundation Concrete Perimeter
Sewer Private Sewer
Water Private
Architectural Style Colonial
Schools
Elementary Schools Florence Roach
Middle Schools G/D Middle Sch
High Schools G/D High School
Others
Senior Community false
Acceptable Financing Seller W/Participate
Listing Terms Seller W/Participate
Read Less
Bought with Missy Fernald • eXp Realty



