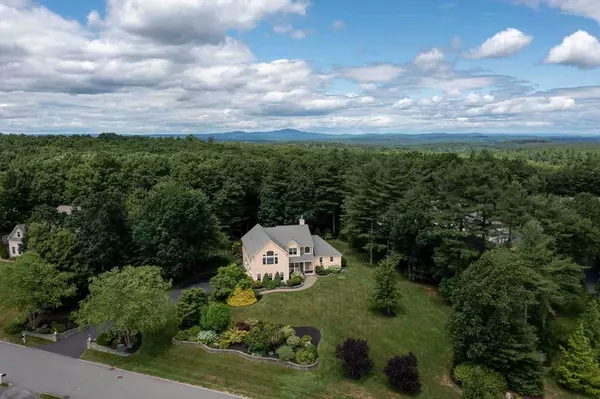For more information regarding the value of a property, please contact us for a free consultation.
7 Juniper Hill Road Boylston, MA 01505
Want to know what your home might be worth? Contact us for a FREE valuation!

Our team is ready to help you sell your home for the highest possible price ASAP
Key Details
Sold Price $1,360,000
Property Type Single Family Home
Sub Type Single Family Residence
Listing Status Sold
Purchase Type For Sale
Square Footage 3,449 sqft
Price per Sqft $394
Subdivision Stiles Crossing
MLS Listing ID 73257463
Sold Date 09/30/24
Style Colonial
Bedrooms 4
Full Baths 3
Half Baths 1
HOA Fees $24/ann
HOA Y/N true
Year Built 2006
Annual Tax Amount $13,078
Tax Year 2024
Lot Size 1.270 Acres
Acres 1.27
Property Description
One owner meticulously custom built home filled with sophisticated details & features. A rare resale in Stiles Crossing featuring a dramatic & open floorplan with expansive windows allowing for sun filled rooms. Striking great rm with a 22 foot lofted ceiling, gas fireplace & overlooks the private oasis in the rear yard. The dining room is accented with a coffered ceiling, chair rail, wainscotting & cherry inlay. The large eat in kitchen with a center island is filled with cabinets for easy storage plus plenty of counter space for hosting those large gatherings. The primary bedroom features a cathedral ceiling, accented with a gas fireplace & is complimented with a walk in closet outfitted with custom cabinets and drawers. Not to mention the private bath with an oversized tile shower & whirlpool tub. 3 bedrooms are located on the second level with 2 full baths plus a game/family rm. Custom stone work & patio with a fireplace, firepit & imported Italian wood fired pizza oven.
Location
State MA
County Worcester
Zoning Residentl
Direction Cross Street or Central Street to Stiles Road, left onto Juniper Hill Road.
Rooms
Family Room Cathedral Ceiling(s), Ceiling Fan(s), Flooring - Wall to Wall Carpet, Recessed Lighting
Basement Full, Interior Entry, Bulkhead
Primary Bedroom Level First
Dining Room Coffered Ceiling(s), Flooring - Hardwood, Crown Molding
Kitchen Flooring - Hardwood, Dining Area, Countertops - Stone/Granite/Solid, Kitchen Island, Cabinets - Upgraded, Exterior Access
Interior
Interior Features Bathroom - Full, Bathroom - With Shower Stall, Entrance Foyer, Bathroom, Central Vacuum
Heating Central, Oil, Hydro Air
Cooling Central Air
Flooring Tile, Carpet, Hardwood, Flooring - Hardwood, Flooring - Stone/Ceramic Tile
Fireplaces Number 2
Fireplaces Type Living Room
Appliance Water Heater, Oven, Dishwasher, Microwave, Range, Vacuum System
Laundry Flooring - Hardwood, First Floor, Electric Dryer Hookup
Exterior
Exterior Feature Porch, Patio, Rain Gutters, Storage, Professional Landscaping, Sprinkler System, Decorative Lighting, Garden, Stone Wall
Garage Spaces 3.0
Community Features Walk/Jog Trails, Golf, Conservation Area, Highway Access, House of Worship, Public School
Utilities Available for Electric Range, for Electric Oven, for Electric Dryer
Roof Type Shingle
Total Parking Spaces 10
Garage Yes
Building
Lot Description Corner Lot, Cleared, Gentle Sloping
Foundation Concrete Perimeter
Sewer Private Sewer
Water Public
Architectural Style Colonial
Others
Senior Community false
Read Less
Bought with Pamela Ford • Keller Williams Realty Boston Northwest



