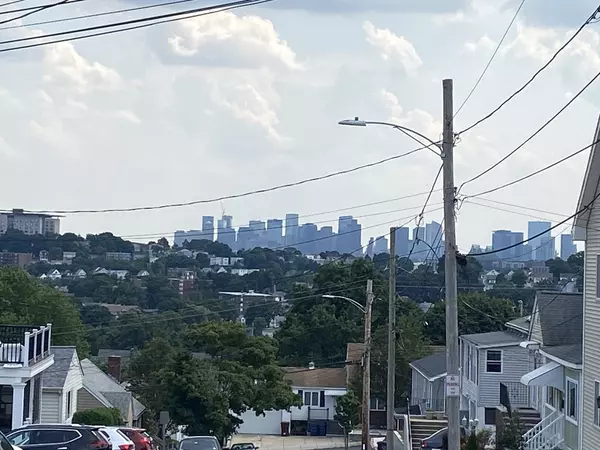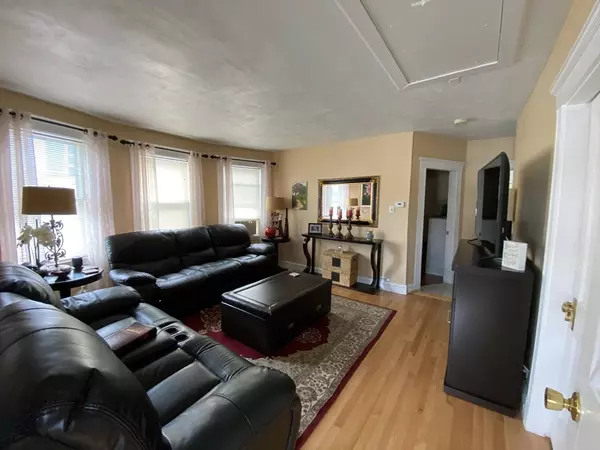For more information regarding the value of a property, please contact us for a free consultation.
34 Newbury St Revere, MA 02151
Want to know what your home might be worth? Contact us for a FREE valuation!

Our team is ready to help you sell your home for the highest possible price ASAP
Key Details
Sold Price $567,000
Property Type Single Family Home
Sub Type Single Family Residence
Listing Status Sold
Purchase Type For Sale
Square Footage 1,578 sqft
Price per Sqft $359
MLS Listing ID 73270188
Sold Date 09/27/24
Style Raised Ranch,Bungalow
Bedrooms 3
Full Baths 1
Half Baths 1
HOA Y/N false
Year Built 1920
Annual Tax Amount $4,000
Tax Year 2024
Lot Size 3,920 Sqft
Acres 0.09
Property Description
Don't miss this unparalleled opportunity to own this cozy 3-bedroom home with a finished basement for added living space. A recently updated kitchen that offers plenty of cabinet space, beautiful, tiled floor, sliders leading out to an inviting yard perfect for family gatherings or just relaxing, new hardwood floors, 1.5 bathrooms. You will also enjoy the beautiful scenic Boston views. OH, did we mention this home has Solar panels and is Mass Save energy efficient. Being centrally located to major highways and shopping, and just a short walk to downtown Revere with its diverse dining options, makes it even more appealing. This combination of convenience and comfort is ideal for anyone looking to enjoy both a peaceful home environment and easy access to urban amenities such as the Northern Strand walking and biking trails. This amazing home can be perfect for a first-time home buyer or an empty nester. Any & all offers to be reviewed on Mon 8/5 5pm Please allow 24 hours on replies
Location
State MA
County Suffolk
Zoning RB
Direction Washington Ave or Broadway-Mountain or Park Ave- Newbury St
Rooms
Basement Finished, Walk-Out Access
Primary Bedroom Level First
Interior
Interior Features Bonus Room
Heating Forced Air, Natural Gas
Cooling Window Unit(s)
Flooring Tile, Hardwood
Appliance Gas Water Heater, Range, Dishwasher, Disposal, Refrigerator, Washer, Dryer
Laundry Washer Hookup
Exterior
Exterior Feature Deck
Community Features Public Transportation, Shopping, Park, Walk/Jog Trails, Medical Facility, Laundromat, Bike Path, House of Worship, Public School
Utilities Available for Gas Range, for Gas Oven, Washer Hookup
Total Parking Spaces 3
Garage No
Building
Foundation Block
Sewer Public Sewer
Water Public
Others
Senior Community false
Read Less
Bought with Lynne Lewis • Lewis & Clark Realty



