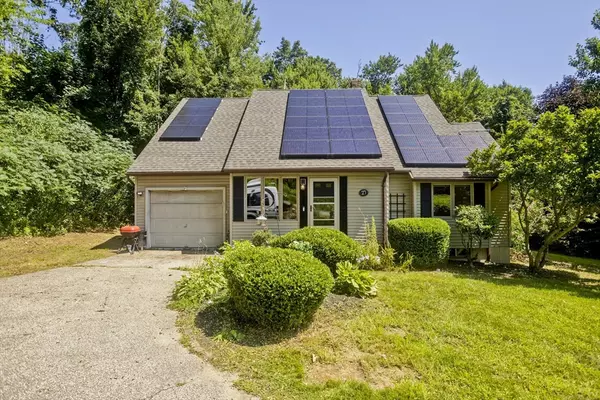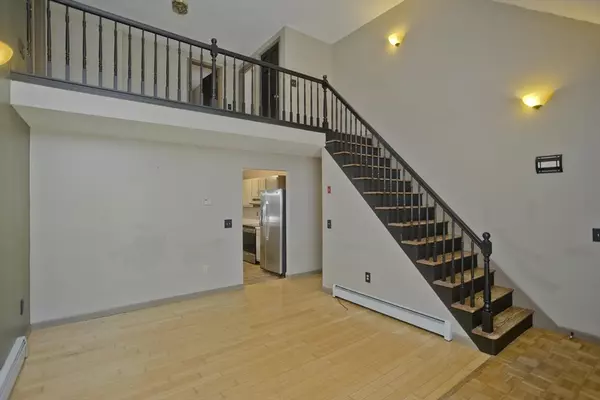For more information regarding the value of a property, please contact us for a free consultation.
27 Berkshire Dr Ware, MA 01082
Want to know what your home might be worth? Contact us for a FREE valuation!

Our team is ready to help you sell your home for the highest possible price ASAP
Key Details
Sold Price $360,000
Property Type Single Family Home
Sub Type Single Family Residence
Listing Status Sold
Purchase Type For Sale
Square Footage 2,415 sqft
Price per Sqft $149
MLS Listing ID 73271306
Sold Date 09/30/24
Style Cape
Bedrooms 4
Full Baths 2
Half Baths 1
HOA Y/N false
Year Built 1996
Annual Tax Amount $5,459
Tax Year 2024
Lot Size 0.630 Acres
Acres 0.63
Property Description
If you are looking for a home located on a dead-end street in a quiet neighborhood with ample space, then 27 Berkshire Drive is for you! This home offers four spacious bedrooms, two full bathrooms, a partially finished basement (not counted in square footage APO), an attached garage, first floor laundry, and updates galore. The roof was replaced three years ago when the solar panels were installed. Brand new floors were recently put in the kitchen. You will find freshly painted rooms (kitchen walls and cabinets, bedroom and bathroom). The upstairs toilet was just replaced, and the multi-level deck has a fresh coat of paint as well. The entryway boasts raised ceilings that showcase a second-floor lofted hallway, leading to two of the four bedrooms. Book your showing today to see the charming features this home has to offer!
Location
State MA
County Hampshire
Zoning DTR
Direction W Main St -> Eagle St -> Lovewell St -> Parkhill Ave -> Berkshire Dr
Rooms
Basement Partially Finished, Interior Entry, Bulkhead
Primary Bedroom Level First
Kitchen Dining Area, Kitchen Island, Exterior Access, Slider, Lighting - Overhead
Interior
Heating Baseboard, Oil
Cooling Window Unit(s)
Appliance Range, Dishwasher, Refrigerator, Washer, Dryer
Laundry Main Level, First Floor
Exterior
Exterior Feature Deck, Rain Gutters, Garden
Garage Spaces 1.0
Community Features Park, Highway Access, House of Worship, Public School
Utilities Available for Electric Range, Generator Connection
Roof Type Shingle
Total Parking Spaces 3
Garage Yes
Building
Foundation Concrete Perimeter
Sewer Public Sewer
Water Public
Others
Senior Community false
Read Less
Bought with Waylynn Garcia • Executive Real Estate - Enfield



