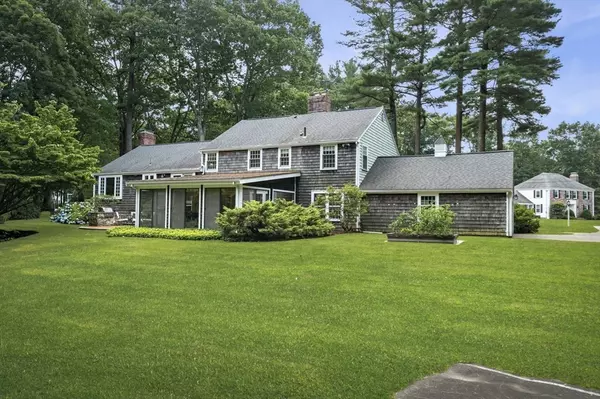For more information regarding the value of a property, please contact us for a free consultation.
50 Grey Lane Lynnfield, MA 01940
Want to know what your home might be worth? Contact us for a FREE valuation!

Our team is ready to help you sell your home for the highest possible price ASAP
Key Details
Sold Price $1,500,000
Property Type Single Family Home
Sub Type Single Family Residence
Listing Status Sold
Purchase Type For Sale
Square Footage 3,600 sqft
Price per Sqft $416
Subdivision King James Grant
MLS Listing ID 73265787
Sold Date 09/30/24
Style Colonial
Bedrooms 4
Full Baths 2
Half Baths 1
HOA Y/N false
Year Built 1969
Annual Tax Amount $13,345
Tax Year 2024
Lot Size 1.700 Acres
Acres 1.7
Property Description
NEARLY 2 ACRES OF LAND - Located in one of Lynnfield's Premiere Neighborhoods - King James Grant - is where you'll find this well maintained home offering the perfect blend of comfort, privacy and classic charm. Step inside to discover gleaming hardwood floors throughout showcasing the home's meticulous care and attention to detail. The spacious and inviting living spaces are perfect for family gatherings, while the dedicated home office provides a quiet space to work or study. A well-appointed kitchen featuring loads of custom cabinetry, ss appliances, double ovens and gas cooktop makes meal prep a breeze! Finished lower level with a separate workshop! The oversized sunroom is a wonderful spot to enjoy views of the sprawling 1.7 acres of peace and tranquility. Resort like backyard includes a heated gunite pool ideal for relaxing and entertaining and plenty of space for outdoor activities and gardening. Don't miss your opportunity to make this exceptional property your new home!
Location
State MA
County Essex
Zoning RC
Direction Main to Lowell to Durham to Grey
Rooms
Family Room Flooring - Hardwood, French Doors, Recessed Lighting
Basement Partial, Partially Finished, Interior Entry, Sump Pump
Primary Bedroom Level Third
Dining Room Flooring - Hardwood, Window(s) - Bay/Bow/Box, Wainscoting
Kitchen Flooring - Hardwood, Window(s) - Bay/Bow/Box, Dining Area, Countertops - Stone/Granite/Solid, Countertops - Upgraded, Cabinets - Upgraded, Deck - Exterior, Remodeled, Stainless Steel Appliances, Wainscoting, Gas Stove, Peninsula
Interior
Interior Features Closet, Recessed Lighting, Wainscoting, Ceiling Fan(s), Slider, Home Office, Sun Room, Bonus Room
Heating Forced Air, Heat Pump, Natural Gas
Cooling Central Air
Flooring Tile, Hardwood, Flooring - Hardwood, Flooring - Stone/Ceramic Tile, Flooring - Wall to Wall Carpet
Fireplaces Number 2
Fireplaces Type Family Room, Living Room
Appliance Gas Water Heater, Water Heater, Oven, Dishwasher, Microwave, Refrigerator, Washer, Dryer
Laundry Laundry Closet, Flooring - Stone/Ceramic Tile, Window(s) - Bay/Bow/Box, Electric Dryer Hookup, Exterior Access, Washer Hookup, First Floor
Exterior
Exterior Feature Patio, Pool - Inground Heated, Cabana, Rain Gutters, Storage, Professional Landscaping, Sprinkler System, Decorative Lighting, Screens, Garden
Garage Spaces 2.0
Pool Pool - Inground Heated
Community Features Shopping, Tennis Court(s), Park, Walk/Jog Trails, Golf, Medical Facility, Conservation Area, Highway Access, Private School, Public School, Sidewalks
Utilities Available for Gas Range, for Electric Oven, for Electric Dryer, Washer Hookup
Roof Type Shingle
Total Parking Spaces 8
Garage Yes
Private Pool true
Building
Lot Description Easements
Foundation Concrete Perimeter
Sewer Private Sewer
Water Public
Schools
Elementary Schools Sss
Middle Schools Lms
High Schools Lhs
Others
Senior Community false
Acceptable Financing Contract
Listing Terms Contract
Read Less
Bought with Susan Doig • Charlesgate Realty Group, llc



