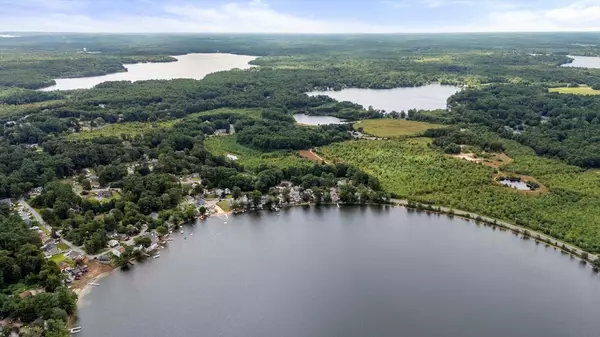For more information regarding the value of a property, please contact us for a free consultation.
42 Woodbine Ave Pembroke, MA 02359
Want to know what your home might be worth? Contact us for a FREE valuation!

Our team is ready to help you sell your home for the highest possible price ASAP
Key Details
Sold Price $515,000
Property Type Single Family Home
Sub Type Single Family Residence
Listing Status Sold
Purchase Type For Sale
Square Footage 1,102 sqft
Price per Sqft $467
MLS Listing ID 73280167
Sold Date 10/01/24
Style Cape
Bedrooms 3
Full Baths 1
HOA Y/N false
Year Built 1928
Annual Tax Amount $5,073
Tax Year 2023
Lot Size 10,890 Sqft
Acres 0.25
Property Description
This beautifully updated home offers a truly turn-key experience with stunning waterfront & direct access to the fully recreational Little Sandy Bottom Pond! Situated on a corner lot, w/spacious yard, ample parking, & front/back decks ideal for entertaining. Inside, the home has been thoughtfully renovated w/the finishes today's buyers desire. The kitchen boasts modern tile floors, a stylish backsplash, granite & quartz countertops, white cabinets, & stainless steel appliances. The bathroom features charming beadboard, tile flooring, & granite vanity. The open-concept living areas include a dining/living, & family room w/hardwood floors, handcrafted moldings, & breathtaking views. The primary bedroom is conveniently located on the first floor, while two additional bedrooms w/cathedral ceilings & elegant beadboard ceilings are on the second floor. The full basement provides ample storage & exterior access. Move in & enjoy pond life at its best!
Location
State MA
County Plymouth
Area Bryantville
Zoning res
Direction School St or West St. to Woodbine Ave.
Rooms
Family Room Flooring - Hardwood, Window(s) - Bay/Bow/Box, Deck - Exterior, Open Floorplan, Recessed Lighting
Basement Full, Walk-Out Access, Unfinished
Primary Bedroom Level Main, Basement
Kitchen Bathroom - Full, Flooring - Stone/Ceramic Tile, Window(s) - Bay/Bow/Box, Pantry, Countertops - Stone/Granite/Solid, Breakfast Bar / Nook, Exterior Access, Recessed Lighting, Stainless Steel Appliances
Interior
Interior Features Dining Area, Open Floorplan, Recessed Lighting, Lighting - Overhead, Living/Dining Rm Combo
Heating Baseboard, Natural Gas
Cooling Window Unit(s)
Flooring Tile, Hardwood, Flooring - Hardwood
Appliance Gas Water Heater, Range, Dishwasher, Microwave, Refrigerator, Washer, Dryer
Laundry Washer Hookup
Exterior
Exterior Feature Deck - Wood, Rain Gutters, Stone Wall
Community Features Shopping, Park, Conservation Area, Highway Access, Public School
Utilities Available for Gas Range, Washer Hookup
Waterfront Description Waterfront,Beach Front,Pond,Lake/Pond,0 to 1/10 Mile To Beach,Beach Ownership(Private,Public)
Roof Type Shingle
Total Parking Spaces 5
Garage No
Building
Lot Description Corner Lot, Other
Foundation Other
Sewer Private Sewer
Water Public
Schools
Elementary Schools Bryantville
Middle Schools Pembroke Middle
High Schools Pembroke High
Others
Senior Community false
Read Less
Bought with The Ali Joyce Team • William Raveis R.E. & Home Services



