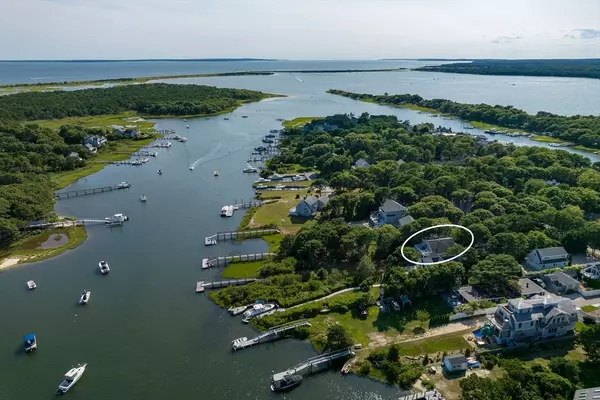For more information regarding the value of a property, please contact us for a free consultation.
376 Monomoscoy Rd Mashpee, MA 02649
Want to know what your home might be worth? Contact us for a FREE valuation!

Our team is ready to help you sell your home for the highest possible price ASAP
Key Details
Sold Price $1,805,000
Property Type Single Family Home
Sub Type Single Family Residence
Listing Status Sold
Purchase Type For Sale
Square Footage 2,500 sqft
Price per Sqft $722
Subdivision Monomoscoy Island
MLS Listing ID 73272304
Sold Date 10/01/24
Style Cape,Contemporary
Bedrooms 2
Full Baths 3
HOA Fees $2/ann
HOA Y/N true
Year Built 2001
Annual Tax Amount $10,468
Tax Year 2024
Lot Size 0.590 Acres
Acres 0.59
Property Description
A Cape Cod waterfront retreat privately set on coveted Monomoscoy Island, an exclusive boaters' community. A private dock grants access to Waquoit Bay and beyond to Nantucket Sound and Vineyard Sound. Perfect for kayaking, canoeing, or paddleboarding. Swim off your dock or start clamming in your waders. The immaculate home is well-maintained, filled with natural light and great energy. The bright, open entry flows into the open-concept living, dining, and kitchen areas, leading into the sunroom with walls of windows overlooking Great River. Upstairs, two bedrooms offer unique features: one with a walk-in closet and private balcony, the other with a slider to an oversized deck, ideal for entertaining or soaking up the sun and salt air. Additional highlights include two fireplaces, gleaming hardwood floors, central air conditioning, vaulted ceiling, first-floor den, laundry room, three full baths, finished walkout basement, multiple exterior spaces, a detached garage, and an expansive ba
Location
State MA
County Barnstable
Zoning R3
Direction Redbrook Rd to Monomoscoy Rd - continue over causeway - 376 will be on your left
Rooms
Family Room Bathroom - Full, Closet, Flooring - Laminate, Exterior Access, Open Floorplan
Basement Full, Finished, Walk-Out Access, Interior Entry
Primary Bedroom Level Second
Dining Room Flooring - Hardwood, Deck - Exterior, Exterior Access, Open Floorplan, Slider
Kitchen Flooring - Hardwood, Countertops - Stone/Granite/Solid, Kitchen Island, Open Floorplan, Recessed Lighting
Interior
Interior Features Den
Heating Forced Air, Natural Gas
Cooling Central Air
Flooring Tile, Laminate, Hardwood, Flooring - Hardwood
Fireplaces Number 2
Fireplaces Type Living Room
Appliance Water Heater, Range, Dishwasher, Microwave, Refrigerator, Washer, Dryer
Laundry Flooring - Hardwood, First Floor, Electric Dryer Hookup, Washer Hookup
Exterior
Exterior Feature Porch, Deck - Composite, Covered Patio/Deck, Balcony, Rain Gutters
Garage Spaces 1.0
Community Features Shopping, Walk/Jog Trails, Golf, Medical Facility, Conservation Area, House of Worship, Marina
Utilities Available for Gas Range, for Electric Dryer, Washer Hookup
Waterfront Description Waterfront,Beach Front,Dock/Mooring,Deep Water Access,Direct Access,Private,Ocean,Walk to,1/10 to 3/10 To Beach
View Y/N Yes
View Scenic View(s)
Roof Type Shingle
Total Parking Spaces 6
Garage Yes
Building
Lot Description Flood Plain, Cleared, Level
Foundation Concrete Perimeter
Sewer Private Sewer
Water Public
Others
Senior Community false
Read Less
Bought with Alexander Chuprin • Zoom Realty, Inc.



