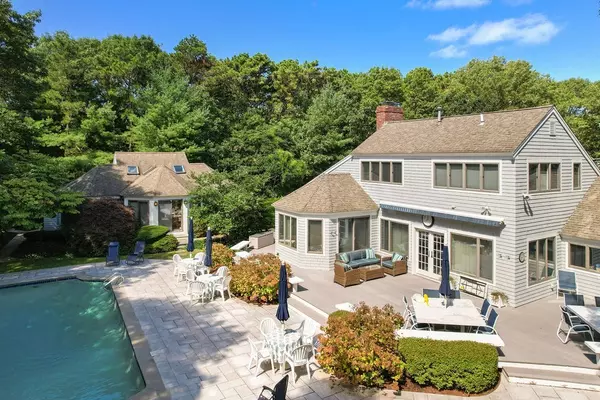For more information regarding the value of a property, please contact us for a free consultation.
134 Paddock Cir Mashpee, MA 02649
Want to know what your home might be worth? Contact us for a FREE valuation!

Our team is ready to help you sell your home for the highest possible price ASAP
Key Details
Sold Price $1,829,000
Property Type Single Family Home
Sub Type Single Family Residence
Listing Status Sold
Purchase Type For Sale
Square Footage 4,132 sqft
Price per Sqft $442
Subdivision New Seabury- Highwood
MLS Listing ID 73280864
Sold Date 10/04/24
Style Contemporary
Bedrooms 5
Full Baths 4
Half Baths 1
HOA Fees $68/ann
HOA Y/N true
Year Built 1985
Annual Tax Amount $8,162
Tax Year 2024
Lot Size 1.100 Acres
Acres 1.1
Property Description
Where else can you live in your own resort, within a resort? Enjoy New Seabury with a golf & fitness club, beaches & more. This home is in the High Wood Village of New Seabury tucked away on an acre lot, on a cul-de-sac with privacy. As you approach this stunning Mike Jones designed contemporary, you're greeted by gorgeous landscaping & circular drive. The main home has a great layout for entertaining! A favorite spot will be the kitchen, updated w/ white cabinets, quartz counters & stainless appliances including a Sub-Zero fridge, plus soaring ceilings w/ oversized glass skylights to bring in the light. Step down to the entertaining space in the open living/dining room, w/ brick fireplace for chilly off-season nights.1st floor primary suite w/ adjacent sitting room. Plenty of room for guests upstairs w/ 2 bedrooms & a full bathroom. The finished LL provides a den & family room. Guest cottage w/ 2 beds & bath overlooks a beautiful heated pool surrounded by a huge deck & patio!!
Location
State MA
County Barnstable
Area New Seabury
Zoning R3
Direction Take Great Neck S, Left to New Seabury, Left to Wading Place Rd. Right to Paddock Way to Paddock Cir
Rooms
Family Room Flooring - Wall to Wall Carpet, Recessed Lighting
Basement Full, Finished, Interior Entry, Bulkhead, Radon Remediation System, Concrete
Primary Bedroom Level Main, First
Dining Room Flooring - Hardwood, French Doors, Wet Bar, Exterior Access, Open Floorplan
Kitchen Flooring - Stone/Ceramic Tile, Dining Area, Countertops - Stone/Granite/Solid, Kitchen Island, Deck - Exterior, Exterior Access, Stainless Steel Appliances, Lighting - Pendant, Lighting - Overhead
Interior
Interior Features Slider, Bathroom - Full, Bathroom - With Shower Stall, Bathroom - With Tub & Shower, Closet, Wet bar, Bathroom - Tiled With Tub, Sitting Room, Bathroom, Inlaw Apt., Den, Central Vacuum, Wet Bar
Heating Forced Air, Natural Gas
Cooling Central Air
Flooring Tile, Carpet, Hardwood, Flooring - Hardwood, Flooring - Stone/Ceramic Tile, Flooring - Wall to Wall Carpet
Fireplaces Number 1
Fireplaces Type Living Room
Appliance Gas Water Heater, Water Heater, Oven, Dishwasher, Disposal, Microwave, Range, Refrigerator, Washer, Dryer, ENERGY STAR Qualified Refrigerator, ENERGY STAR Qualified Washer, Stainless Steel Appliance(s)
Laundry Main Level, Gas Dryer Hookup, Washer Hookup, First Floor
Exterior
Exterior Feature Deck - Composite, Pool - Inground Heated, Professional Landscaping, Sprinkler System, Fenced Yard, Guest House, Outdoor Shower
Garage Spaces 2.0
Fence Fenced/Enclosed, Fenced
Pool Pool - Inground Heated
Community Features Shopping, Pool, Tennis Court(s), Walk/Jog Trails, Golf, Bike Path, Conservation Area, House of Worship, Marina, Public School
Utilities Available for Electric Range, for Gas Oven, for Gas Dryer, Washer Hookup
Waterfront Description Beach Front,Bay,Ocean,1/2 to 1 Mile To Beach,Beach Ownership(Public)
Roof Type Shingle
Total Parking Spaces 10
Garage Yes
Private Pool true
Building
Lot Description Cul-De-Sac, Wooded, Gentle Sloping, Level
Foundation Concrete Perimeter
Sewer Private Sewer
Water Public
Schools
Elementary Schools Coombs/Quashnet
Middle Schools Mashpee Middle
High Schools Mashpee High
Others
Senior Community false
Acceptable Financing Contract
Listing Terms Contract
Read Less
Bought with Bartolomei and Souza Team • Sotheby's International Realty



