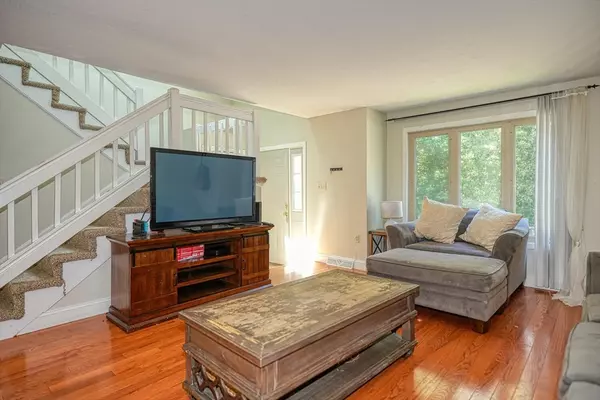For more information regarding the value of a property, please contact us for a free consultation.
41 Elm St #D4 Foxboro, MA 02035
Want to know what your home might be worth? Contact us for a FREE valuation!

Our team is ready to help you sell your home for the highest possible price ASAP
Key Details
Sold Price $460,000
Property Type Condo
Sub Type Condominium
Listing Status Sold
Purchase Type For Sale
Square Footage 1,212 sqft
Price per Sqft $379
MLS Listing ID 73281058
Sold Date 10/08/24
Bedrooms 2
Full Baths 1
Half Baths 1
HOA Fees $375/mo
Year Built 1985
Annual Tax Amount $4,576
Tax Year 2024
Property Description
**OFFER DEADLINE** Monday 8/26 at 3PM!~ Desirable end unit at Stony Ridge! This well lit unit has the space and features you need to say good bye to that apartment! This two bedroom unit has an open floor plan designed to maximize living space. The dining room is light and bright and leads to an outside elevated deck that offers a large outdoor expanse to view! The main bedroom has a vaulted ceiling and skylight, as well as a access to a loft which is a great fit for storage, an office, or even a music area! Lower level is finished and offers great space for a second TV area or exercise space. The lower level also has space for laundry in the basement. Low condo fee! 2021 Water Heater, New steps front and back. Upgraded vanity in half bath. Conveniently located in Foxborough!
Location
State MA
County Norfolk
Zoning res
Direction Use GPS
Rooms
Family Room Flooring - Wall to Wall Carpet
Basement Y
Primary Bedroom Level Second
Dining Room Flooring - Wood
Interior
Interior Features Loft
Heating Heat Pump, Electric
Cooling Central Air
Flooring Wood, Vinyl, Carpet, Flooring - Wall to Wall Carpet
Appliance Range, Dishwasher, Refrigerator
Laundry In Basement, In Unit
Exterior
Exterior Feature Deck
Community Features Public Transportation, Shopping, Park, Walk/Jog Trails, Golf, House of Worship, Private School, Public School
Utilities Available for Electric Range, for Electric Oven
Roof Type Shingle
Total Parking Spaces 2
Garage No
Building
Story 4
Sewer Private Sewer
Water Public
Others
Senior Community false
Read Less
Bought with Matthew S. Sousa • Bullseye Realty Group



